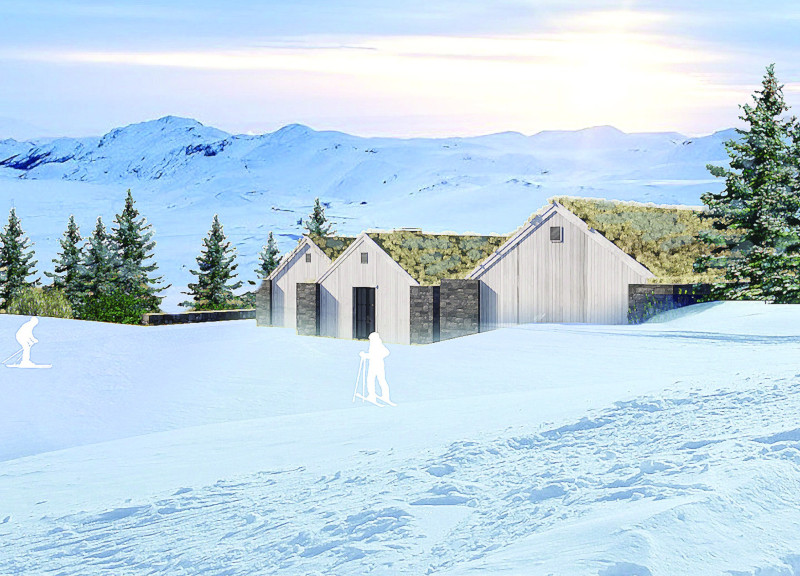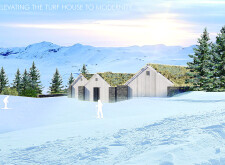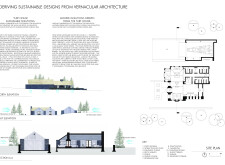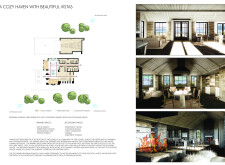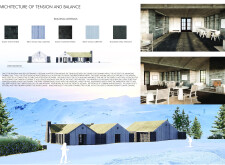5 key facts about this project
### Overview
The Turf House project is situated in Iceland, designed to engage with local climate and cultural context through the lens of sustainable architecture. By merging traditional Icelandic turf house forms with contemporary sustainable practices, the project aims to create an environment that resonates with both the natural landscape and the needs of its inhabitants. Its primary intent is to celebrate local architectural narratives while adapting to modern living standards.
### Spatial Configuration and Material Use
The architectural design consists of gabled roofs that efficiently shed snow, enhancing both aesthetic appeal and structural performance. Within, the plan prioritizes communal areas alongside private spaces to ensure both functionality and comfort. The choice of materials reflects a commitment to sustainability: basalt stone veneer provides thermal mass for temperature regulation, while locally sourced birch wood cladding offers warmth and visual appeal. Notable features include basalt flagstone pavers for durability and blackened steel windows that introduce a contemporary edge while harmonizing with the rugged landscape.
### Sustainability Strategies
Sustainability is a core principle of the Turf House. The design partially burrows into the topography, enhancing insulation and reducing exposure to harsh weather conditions. Additionally, the integration of green roofs and natural wall insulation demonstrates a focus on renewable and biodegradable materials. This approach underscores the project's dedication to minimizing its carbon footprint while maintaining comfort for occupants through careful manipulation of passive solar techniques.


