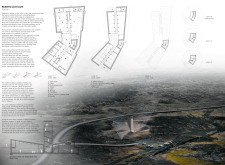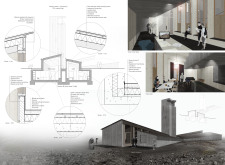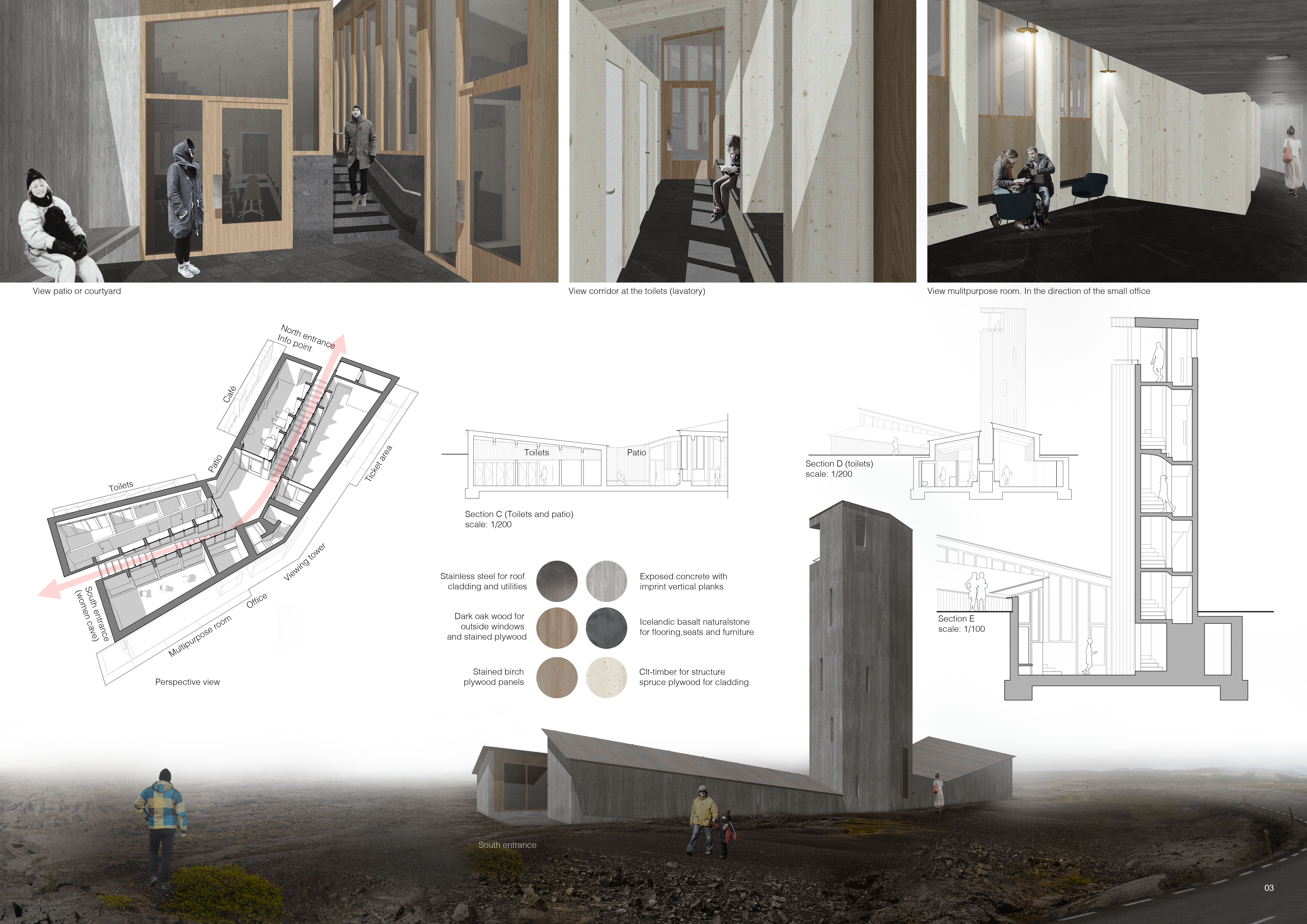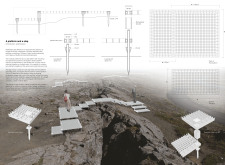5 key facts about this project
The Butterfly Cave Tower is located in Iceland, near a lava cave, and serves as a visitor center that connects people with the natural landscape. Its design draws inspiration from geological features, specifically the fissures created by tectonic plate movements. The building is primarily underground, featuring sloping roofs that rise from the ground. This arrangement helps to preserve the scenic view while providing a unique experience for those who visit.
Design and Layout
The visitor center includes two main entrances positioned on the north and south sides. The entrance located on the north houses an information stand, which is integrated into the exposed concrete wall and assists visitors in navigating the space. The layout facilitates movement toward the lava cave, allowing guests to easily explore the natural features of the area.
Spatial Organization
At the core of the structure is a central courtyard that connects various public areas, including a ticketing section, a café, and a multipurpose room. This configuration encourages accessibility, particularly with the elevator placed close to the ticket area, which simplifies circulation for all visitors. Essential service areas, such as restrooms and additional seating, are kept separate from the main pathways, promoting an efficient flow of foot traffic.
Materiality and Construction
Reinforced exposed concrete is the primary material for the building's exterior. Its textured surface resembles natural geological formations, helping the structure merge with its surroundings. The groundwork includes basalt natural stone, featured prominently in the courtyard and stairways, enhancing the overall connection to the local environment. The roof is equipped with stainless steel panels, which provide durability and improve energy efficiency.
Interior Experience
Inside, a ribbed timber structure made of cross-laminated timber supports the building, resulting in a warm aesthetic that contrasts with the concrete exterior. Spruce plywood is used for cabinets and lockers, maintaining functional coherence throughout the space. The flooring, finished with basalt stone, ties the interior back to the natural elements outside. The design effectively promotes a relationship between the building and its landscape, inviting visitors to engage thoughtfully with both architecture and nature.






















































