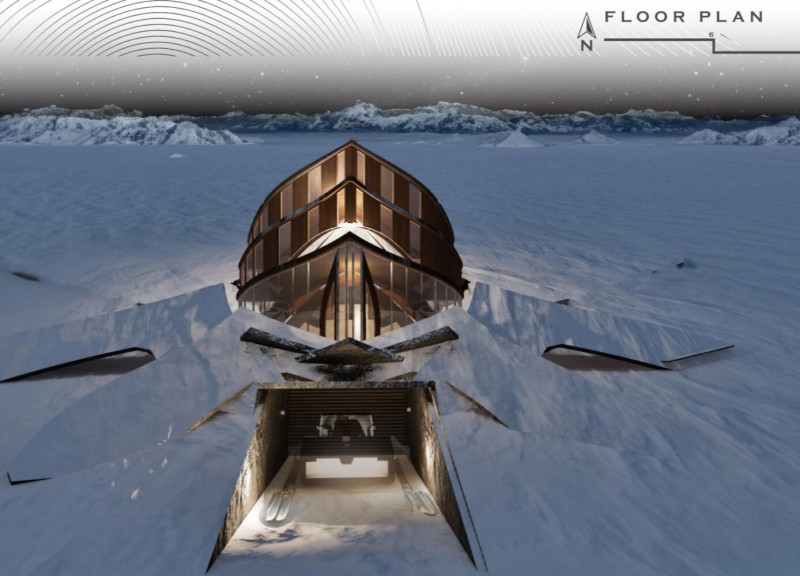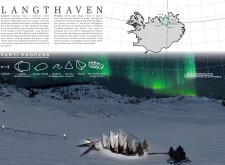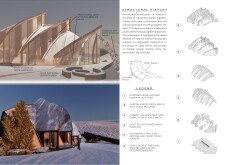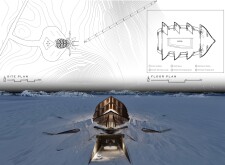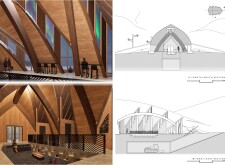5 key facts about this project
## Project Overview
The Langthaven design is situated in Iceland, focusing on the interplay between architecture, landscape, and the local cultural narrative. The name "Langthaven," meaning "long haven," underscores its purpose as a refuge while honoring Iceland's maritime history. This report details the architectural features, materials, and strategies implemented to create a structure that resonates with its historical and geographical context.
### Spatial Strategy and Functionality
The design prioritizes harmony with the surrounding topography, fostering a visual and experiential connection between the built environment and natural landscape. Inspired by traditional Nordic shipbuilding techniques, Langthaven employs a lightweight construction that minimizes internal framing, enhancing structural integrity. The layout incorporates communal and recreational spaces, such as a sunken warming lounge and viewing decks, encouraging interaction with the northern lights and the Icelandic vista.
### Material Selection and Environmental Considerations
Materials were chosen for their cultural significance and environmental compatibility. Local basalt is used for the hot spring soaking pool and seating around the fireplace, emphasizing sustainability. Custom-shaped birch wood walls with varied surface treatments highlight the structure's warmth and connection to local tree species. The design also employs concrete for durability against Iceland's harsh weather and large glass panels to maximize natural light and views. Overall, these material choices contribute to a cohesive dialogue between the architecture and its surroundings, ensuring functional and aesthetic harmony.


