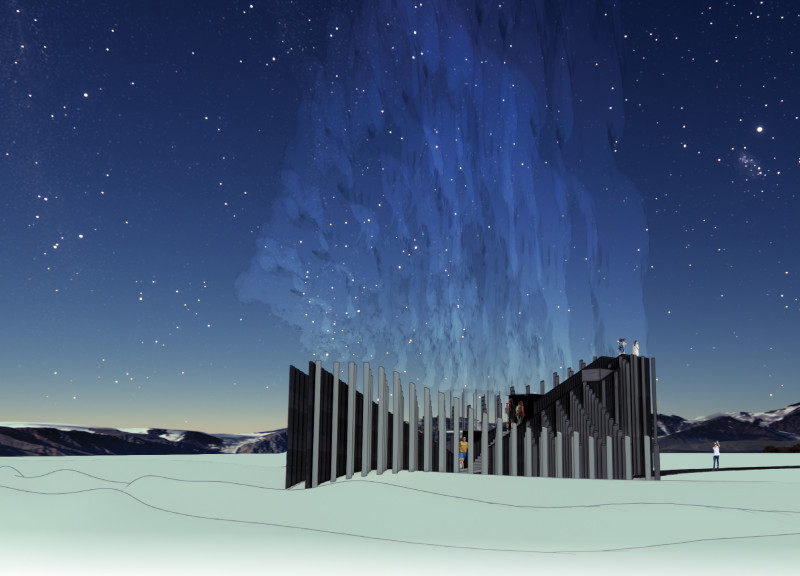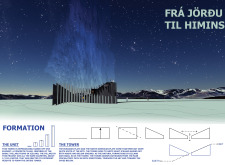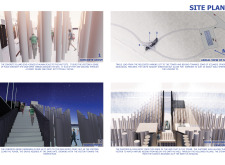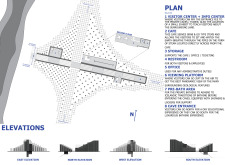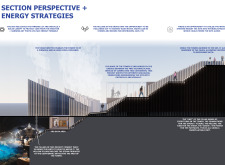5 key facts about this project
The architectural project "Frá Jörðu til Himins," located in Iceland, emphasizes the relationship between the earth and sky, reflecting the geological features inherent to the region. The design symbolizes the tectonic divide between the Eurasian and North American plates, providing both a functional and experiential space for visitors. The structure serves multiple purposes, including a visitor center, viewing platforms, and pathways that encourage exploration of the surrounding landscape.
The architectural design comprises several core elements aimed at enhancing the visitor experience while integrating naturally into the environment. The use of concrete pillars, which echo the formations of Iceland's volcanic landscape, creates an entry path that draws visitors into the structure. These pillars vary in height, representing the ascent towards the sky and offering multiple vantage points for observing the geological features around the site.
The tower features a combination of viewing platforms and a cave entry that connects visitors to geothermal baths, showcasing the tourist attractions of the area. The visitor center integrates necessary amenities such as restrooms, information services, and refreshments, making it user-friendly and functional.
The project's uniqueness lies in its expression of geological heritage through architecture. Unlike standard visitor centers, this design actively engages visitors in the landscape through its form and placement. The relationship between the structure’s materials and the surrounding terrain is meticulously considered, with the use of concrete for durability and alignment with local resources. Sustainability features, such as water harvesting from the pillars and the use of geothermal energy, connect the building to its ecosystem, supporting environmental stewardship.
In addition to structural elements, the project promotes an immersive experience through the careful crafting of pathways and spaces that encourage exploration. Visitors can navigate the various heights and vantage points at their own pace, fostering a closer connection to both the built environment and the natural landscape.
For a more detailed understanding of the architectural plans, sections, and design ideas that contribute to this project, readers are encouraged to explore the full presentation of "Frá Jörðu til Himins." This exploration will provide deeper insights into the architectural approaches and the unique aspects that distinguish this project in the realm of contemporary architecture.


