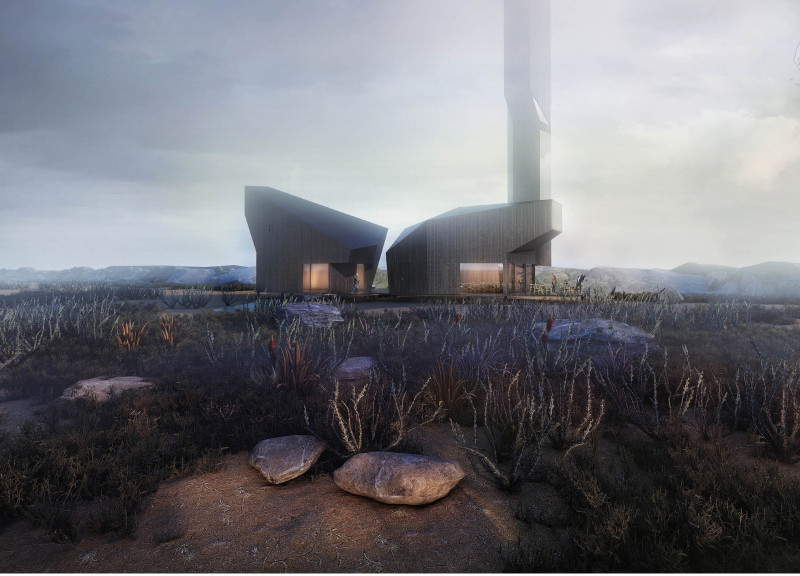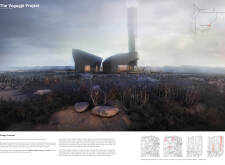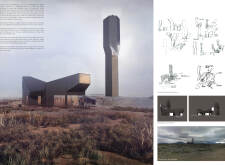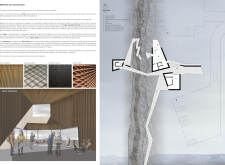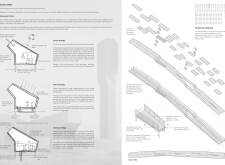5 key facts about this project
The Vogagjá Project in Iceland includes a visitor centre, lookout tower, and café, all designed to fit within the volcanic landscape. The concept is inspired by the unique geometric shapes of basalt formations found throughout the region. The design aims to create a connection between the built environment and the natural world. Each element serves a particular purpose and enhances the overall experience for visitors, who come to learn about the geology of the area.
Visitor Centre
The visitor centre is the first stop, located at the end of a gentle steel ramp leading from a car park made of volcanic ash. This facility is designed as a pod that includes ticketing services, management offices, and an audio-visual exhibit on the caves’ history and geology. The arrangement encourages visitors to engage with the information presented, preparing them for the exploration ahead.
Lookout Tower
The lookout tower plays a central role in the project, approached via a fault line bridge that reflects the tectonic activity in the area. The tower’s design resembles a hexagonal basalt column. Inside, visitors ascend through an open grid stair system that provides varied views as they climb. At the top, a panoramic observation point allows a full view of the surrounding volcanic landscape. This upward journey reinforces the geological context of the site.
Cave Access and Café
Returning from the tower involves taking a glass lift, which provides accessible options for all visitors. This lift connects to metal walkways leading into the caves, ensuring safe navigation around the natural formations. After exploring the caves, visitors arrive at a café, designed as a comfortable space that encourages social interaction. This inviting area offers refreshments and allows guests to reflect on their overall experience.
Sustainability and Materials
The project emphasizes low-tech construction methods while focusing on sustainability and energy efficiency. Scorched larch timber is used for the cladding of the pod structures. This choice combines practicality with a visual connection to the landscape. Additionally, pre-fabricated super insulated panels support a lightweight steel frame, achieving airtight construction in line with Passivhaus standards. Geothermal technology serves as the heating source, while rainwater harvesting systems address non-potable needs, reflecting a commitment to environmental care.
The design is also mindful of interior details. The café features natural finishes that echo the surrounding landscape. This focus on natural elements helps strengthen visitors’ connection to the site, creating a space for contemplation framed by Iceland’s distinct topography.


