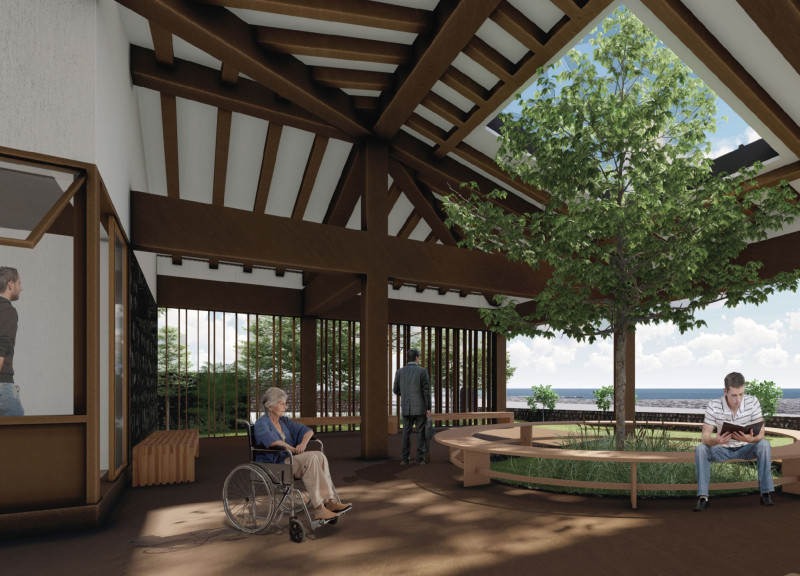5 key facts about this project
The design "好喪" (HOSANG - WELL DYING) is a hospice located on Jeju Island, aiming to create a space that prioritizes comfort and community connection for patients facing the end of life. Rooted in the concept of 'ho-sang,' which means a good death, the design emphasizes a peaceful environment where individuals can spend their final days surrounded by nature and loved ones. The project reflects a growing awareness of the need for empathetic spaces that acknowledge the emotional challenges of dying.
Cultural Context
Cultural elements play an important role in shaping the design. The project draws inspiration from the local landscape and traditions, focusing on the significance of the wind, the haenyeo (female divers), and stones. These elements are woven into the architecture, grounding the hospice in the unique identity of Jeju Island. This connection to local culture fosters a sense of belonging for patients, as the space reflects familiar surroundings and traditions that are meaningful to them.
Environmental Integration
The design places strong emphasis on environmental comfort and sustainability. Natural ventilation is a key feature, allowing fresh air to flow throughout the hospice. This connection to the outdoors is vital, as patients can enjoy the calming effects of nature without feeling confined. By incorporating these elements, the design not only supports physical well-being but also creates a soothing atmosphere conducive to relaxation and contemplation.
Materiality and Spatial Dynamics
Materials are selected with care to reflect local characteristics and provide warmth. Basalt, sourced from the island’s volcanic history, serves as a sturdy building material while also enhancing the sense of place. Alongside this, wood is used to create a welcoming and comforting environment, inviting patients to feel at home. The layout includes a specific area known as the 'TOENMARU,' which serves as a transition space that encourages movement between indoor and outdoor areas. This design choice allows for natural interaction among patients and their visitors.
Functional Spaces
The layout contains a range of functional spaces designed to meet the varied needs of patients. Areas such as a craft room, prayer room, and communal kitchen are integrated into the design, allowing for creativity, spiritual reflection, and social interaction. Each room is thoughtfully arranged to balance privacy with opportunities for community engagement. A notable aspect of the hospice is its use of light, which brings warmth and highlights different textures, creating a varied atmosphere that evolves throughout the day. This attention to detail ensures that the space remains vibrant and life-affirming, even in the face of death.



















































