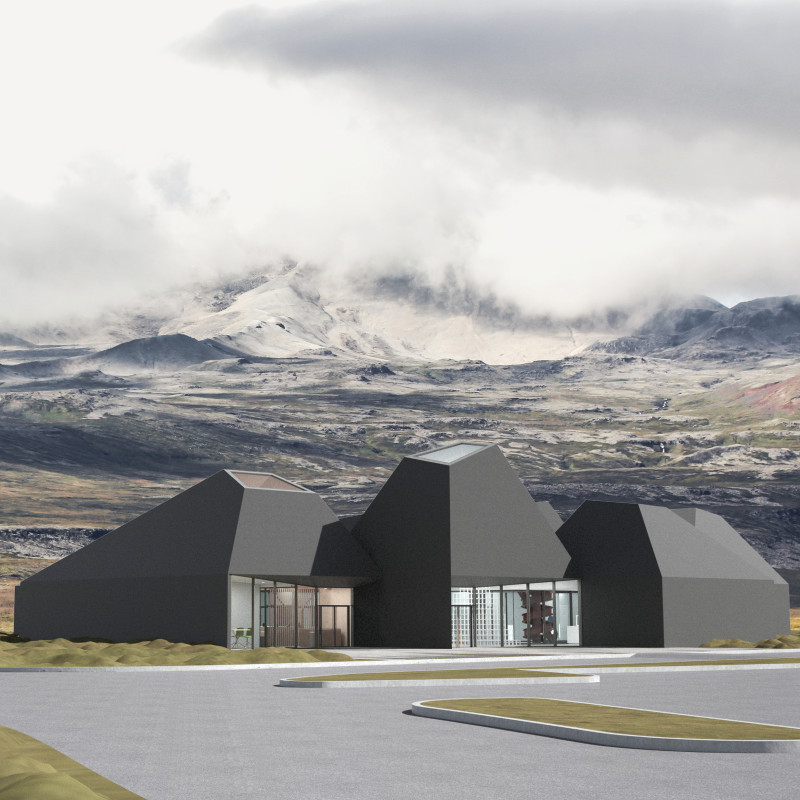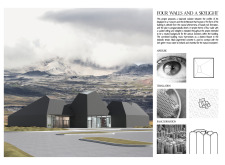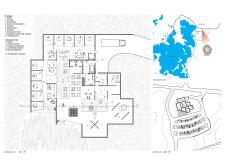5 key facts about this project
The architectural design known as "Four Walls and a Skylight" is situated in the captivating landscape of Iceland, serving as a museum that connects art with its architectural setting. The building draws inspiration from the natural basalt rock formations found in the area, emphasizing a close relationship with the surrounding environment. It features a unique combination of four walls, a vaulted ceiling, and strategically placed skylights, creating a neutral backdrop for exhibitions and visitor interactions.
Design Concept
The design employs a framework that focuses on the interaction of space and light. Repeated elements of four walls and a vaulted ceiling establish a cohesive aesthetic throughout the building, offering a versatile environment for various functions within the museum. Each space, including exhibition areas and public amenities, is integrated to enhance the visitor's movement through the museum while encouraging social interaction among guests.
Massing and Form
The approach to massing is evident in the building's diverse heights. The museum entrance is intentionally designed as a prominent three-story volume, providing a clear focal point for visitors. Other parts of the building have varying heights that reflect the form of basalt columns, creating a visual connection to the landscape. Each section is oriented to optimize natural light, allowing sunlight to filter in through the skylights, which changes the atmosphere throughout the day.
Materiality
Material selection plays an important role in the design. Black pigmented concrete is used for the main structure, providing a strong contrast to the vibrant green moss typical of the Icelandic environment. This choice enhances the connection between the building and its natural surroundings, while also ensuring durability. Inside, painted white plywood is utilized in the museum spaces, promoting a sense of openness. In contrast, natural plywood is chosen for the office and restaurant areas, distinguishing these spaces but maintaining a consistent visual style across the building.
Interior Experience
The design offers a rich interior experience where light, space, and material come together. Visitors move through carefully planned galleries that allow for engagement with the art while also providing moments for reflection. Interior courtyards bring nature inside, creating quiet areas for pause and contemplation. The way light plays in these spaces changes throughout the day, creating an inviting atmosphere and enhancing the experiences of those who visit the museum. The thoughtful integration of the building with its environment fosters a sense of connection to the beautiful Icelandic landscape surrounding it.





















































