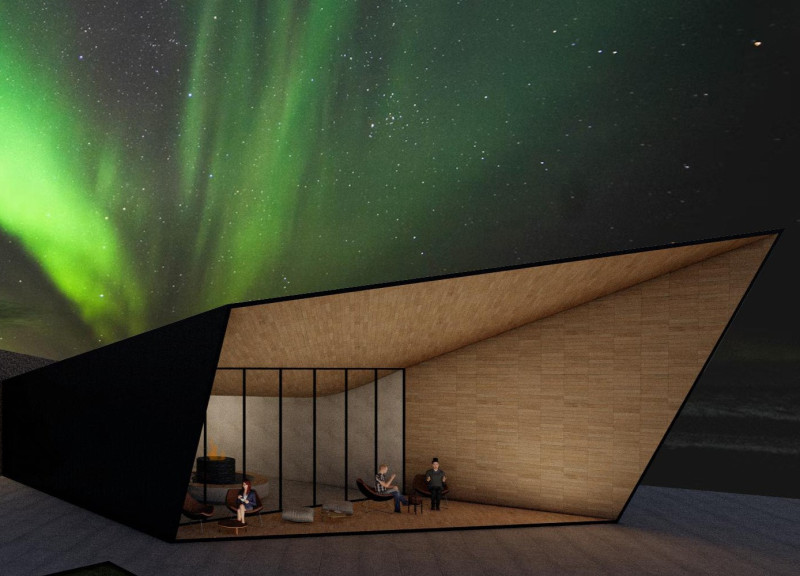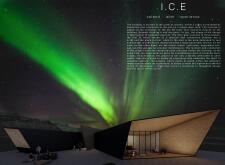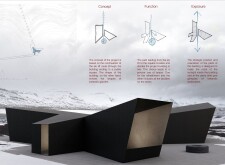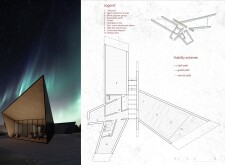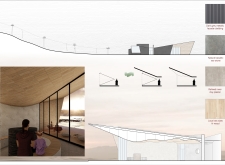5 key facts about this project
## Architectural Design Analysis: Iceland Cabin Experience (I.C.E.)
Located in northern Iceland, the Iceland Cabin Experience (I.C.E.) is positioned within a valley surrounded by mountains, accessible via a primary road that links to a nearby ski lift. The design integrates form and function, reflecting the natural beauty of the landscape while catering to winter sports enthusiasts.
### Material and Form
The architectural design draws inspiration from the local geology and climate, echoing the shapes of Icelandic glaciers. The building is characterized by three primary forms, each representing a distinct functional and aesthetic element. Materiality is a critical focus, featuring dark grey metallic facade cladding that withstands the rugged climate while contrasting vividly with the surrounding snow. Natural basaltic stone is utilized to ground the structure within its environment, while refined inner clay plaster enhances thermal comfort and aesthetic appeal. Local fir wood adds warmth to communal spaces, embodying a commitment to sustainability and regional authenticity.
### Spatial Planning
The layout is strategically organized to enhance user experience and functionality. It includes designated areas such as an entry point for equipment storage, refreshment facilities, and essential changing rooms and restrooms. Ample community spaces with large windows facilitate social interaction and provide views of the dramatic landscape. The building's orientation optimizes natural light and solar gain, with roof angles designed to reflect sunlight and snow, establishing a dynamic relationship between the structure and its surroundings.
Through these design choices, I.C.E. fosters both a sense of place and essential amenities for its users, highlighting the role of architecture in enhancing engagement with nature and recreational activities.


