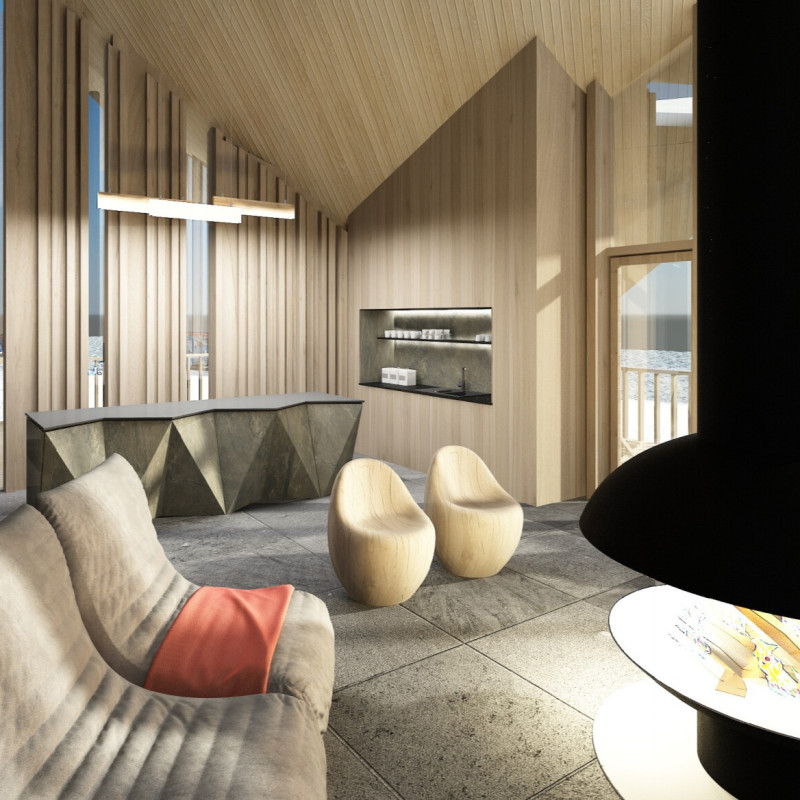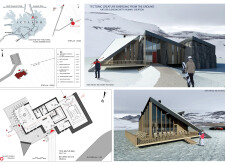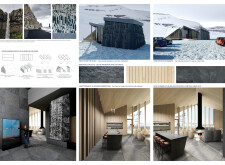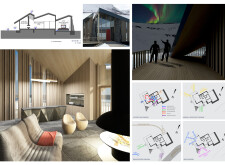5 key facts about this project
### Project Overview
Located in the dramatic landscapes of Iceland, the Ski Snow Cabin is situated near the tectonic intersection of the North American and Eurasian plates. Designed with the intent to provide a functional retreat for recreational use, this cabin harmonizes with its surrounding environment. Reflecting the region's distinctive geological features, the structure integrates seamlessly into the landscape while accommodating the needs of its users.
### Spatial Strategy and Functionality
The layout of the Ski Snow Cabin is carefully organized into distinct zones to enhance the user experience. A designated gathering area, featuring a central fireplace, serves as a social hub while promoting warmth and comfort. Adjacent spaces include practical amenities such as storage for ski equipment and restrooms. The inclusion of a garage for snow grooming vehicles demonstrates an approach that balances aesthetic considerations with functional requirements, thereby ensuring ease of access for maintenance activities.
### Materiality and Sustainability
Incorporating locally sourced basalt stone, the cabin's design emphasizes a strong connection to its natural context while taking advantage of the material's thermal properties for energy efficiency. The structure features angular roofs and facades that echo the rugged topography of Iceland, with large sliding glass panels maximizing views and natural light within the interior spaces. Warm wood finishes provide a contrast to the stone exterior, fostering a sense of comfort and belonging. Moreover, the architectural choices focus on ecological mindfulness through the strategic use of natural materials, promoting durability and energy conservation in a challenging climate.




















































