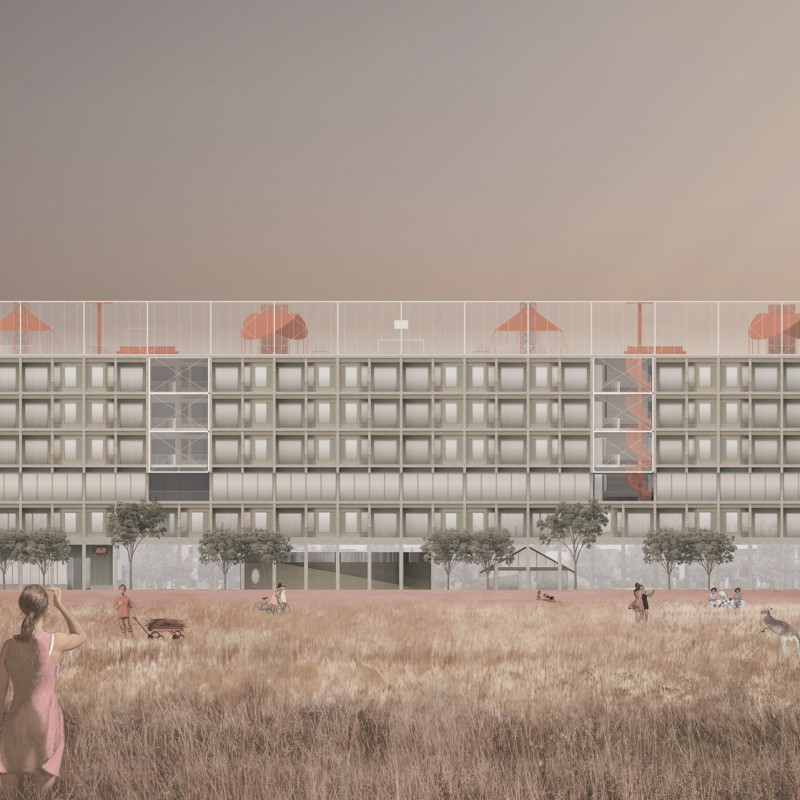5 key facts about this project
The design presents a modern approach to urban living in Melbourne, responding to changes in society and the limitations of traditional housing concepts. It challenges the conventional idea of the Australian Dream, which typically revolves around owning a detached house on a large plot of land. Instead, the plan introduces a mid-rise structure that blends residential, commercial, and community functions, effectively rethinking how these spaces can coexist.
Framework and Flexibility
At the heart of the concept is a modular framework that offers various options for spatial arrangement. This flexibility allows the design to adapt to different site conditions and needs, creating a suitable balance between public and private areas. The project divides the site into uneven bands, changing the relationship between homes and their surroundings, which fosters a more integrated urban environment.
Transparency and Engagement
The forecourt, made from basalt stone, serves as a welcoming area between the busy road and the main structure. Above this space, the post-and-beam design allows upper levels to extend outwards and be supported by a colonnade. This arrangement encourages people to interact with the public space and enhances visibility, making community facilities more accessible.
Circulation and Interaction
Public staircases are strategically placed throughout the design to promote movement within the building. The internal street is open and well-ventilated, creating an inviting atmosphere for residents to meet and interact. Scattered commercial spaces cater to various needs, allowing for a mix of activities and reinforcing the aim of fostering community connections.
Green Spaces and Community
In the back area of the site, plots designed for individual use resemble traditional suburban backyards. This layout encourages residents to engage with their environment, with designated spots for gardens and recreational activities. Such spaces improve the quality of life for those living there and contribute to the growing need for green areas in urban settings, which helps build a strong sense of community.
The building's varying levels create an engaging landscape, with terraces that invite plantings and communal areas. This design choice blurs the boundaries between private and public spaces, promoting interaction and enhancing the overall urban fabric.




















































