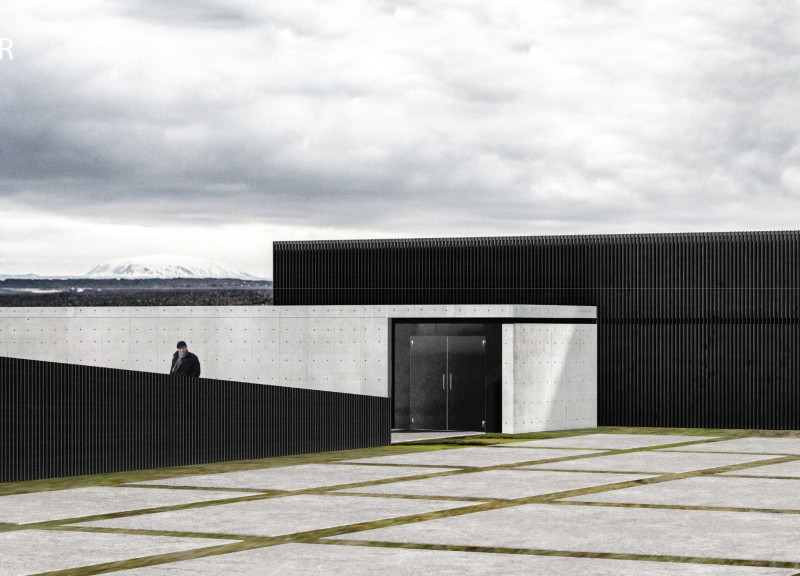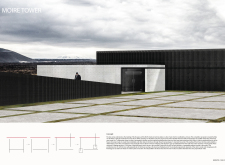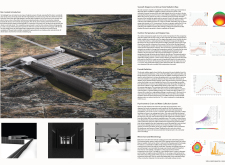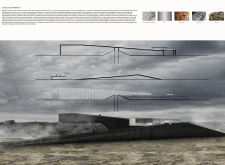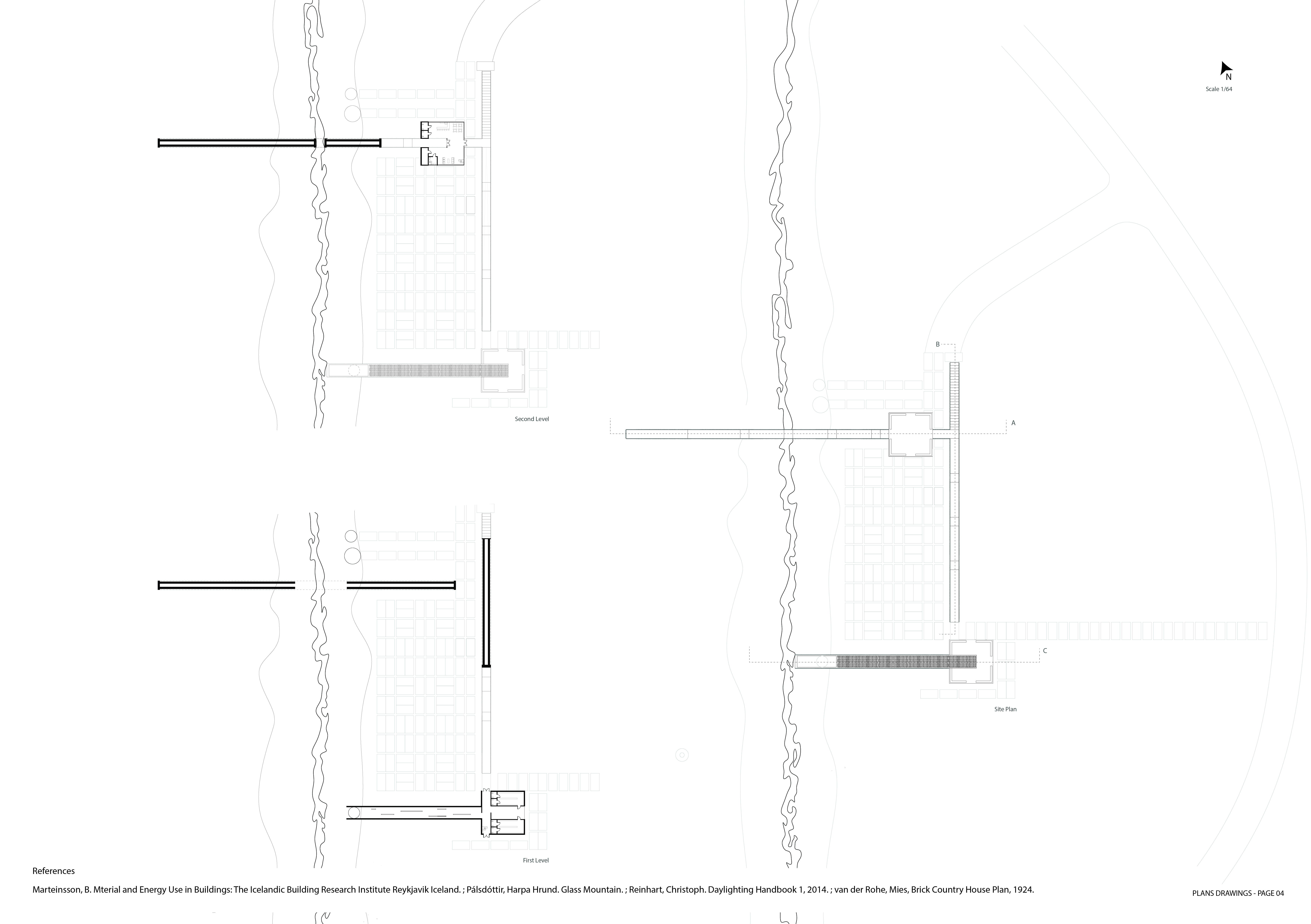5 key facts about this project
The Moire Tower architectural project is situated in Iceland, designed to integrate seamlessly with its unique geological landscape. The architectural form draws inspiration from the tectonic activity of the region, specifically the convergence of the Eurasian and North American plates. This project serves multiple functions, providing spaces for public interaction, private gatherings, and environmental observation.
The building's design emphasizes a strong connection to the surrounding environment. The interplay of vertical and horizontal elements creates a spatial narrative that encourages exploration while maintaining a cohesive flow between different areas. The layout is strategically organized to maximize natural light and views, enhancing the user experience while remaining sensitive to the climate.
Material selection plays a crucial role in the project. Basalt fiber reinforced concrete forms the primary structural component, chosen for its durability and local availability. The use of recycled wood throughout the interior highlights a commitment to sustainability, while low-argon filled double glazing allows for energy-efficient lighting and thermal regulation. Steel elements provide necessary structural reinforcement, contributing to the long-term viability of the design. The selection of basalt as an exterior material is particularly noteworthy, as it ties the architecture back to the native geology, reinforcing the relationship between the structure and its locale.
The Moire Tower employs unique design approaches that distinguish it from conventional architectural practices. The concept of the fissure is prevalent throughout the design, creating distinct pathways that lead visitors through the building in an intuitive manner. The orientation of the structure is deliberate, optimizing solar gain and minimizing exposure to harsh winds characteristic of the Icelandic environment. Additionally, the integration of geothermal heating systems and rainwater harvesting technologies reflects an environmentally responsible approach to building design.
The attention to detail in the architectural planning is evident in the layout of both public and private areas. Public spaces are designed for interactions and gatherings, while private areas offer retreat and reflection, all enhanced by the careful placement of windows and openings that provide views out into the natural landscape. Architectural sections illustrate the building’s layered approach to space, while architectural plans reveal the careful organization of functional areas.
To gain deeper insights into the Moire Tower, interested readers should explore its architectural plans, sections, designs, and underlying ideas. Each element contributes to a comprehensive understanding of the project and its thoughtful integration within the Icelandic landscape.


