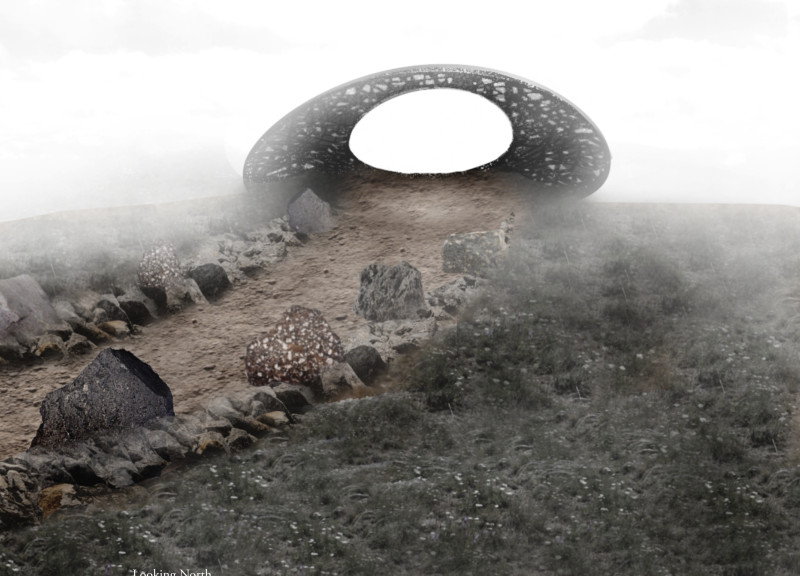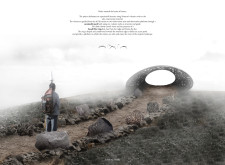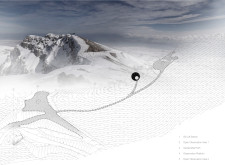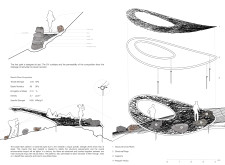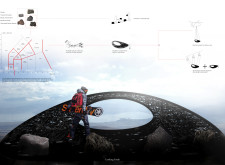5 key facts about this project
## Architectural Analysis Report: Volcanic Observation Platform Project
### Project Overview
Located in Nemrut, Turkey, this observation platform is designed to enhance visitor engagement with the area's striking volcanic landscape and geological history. The project establishes a sustainable pathway connecting the ski lift station to various observation areas, facilitating an immersive experience of the natural environment. By integrating geological elements with human activity, the design reflects both functional and aesthetic considerations.
### Spatial Strategy and Material Selection
The spatial configuration emphasizes the relationship between the volcanic landscape and the constructed environment. A pathway with a 5% slope optimizes drainage and minimizes erosion, while raw volcanic rocks line the concourse, establishing a direct connection to the site’s natural features. The observation platform incorporates a basalt fiber ring that rises from the ridge, framing expansive views of the surrounding terrain. This elevated structure not only provides visual access but is also engineered to withstand local environmental conditions.
Material choices reflect a commitment to sustainability and efficiency. Basalt fiber serves as the primary structural element, notable for its high strength-to-weight ratio, with properties including a tensile strength of 4.84 GPa and an elastic modulus of 89 GPa. Volcanic rocks are employed for their aesthetic and structural qualities, grounding the design within its geological context. Adhesive resin bonds the basalt fibers, enhancing overall durability and longevity of the structure.
### Visitor Experience and Engagement
The design prioritizes the visitor experience by creating an experiential journey along the pathway that elevates anticipation prior to arriving at the observation platform. This gradual transition allows guests to interact meaningfully with the geological features of the landscape, facilitating a deeper connection to the site’s history. The strategic placement of observation areas encourages exploration and reflection, underscoring the platform's intent to foster engagement with the surrounding natural environment.


