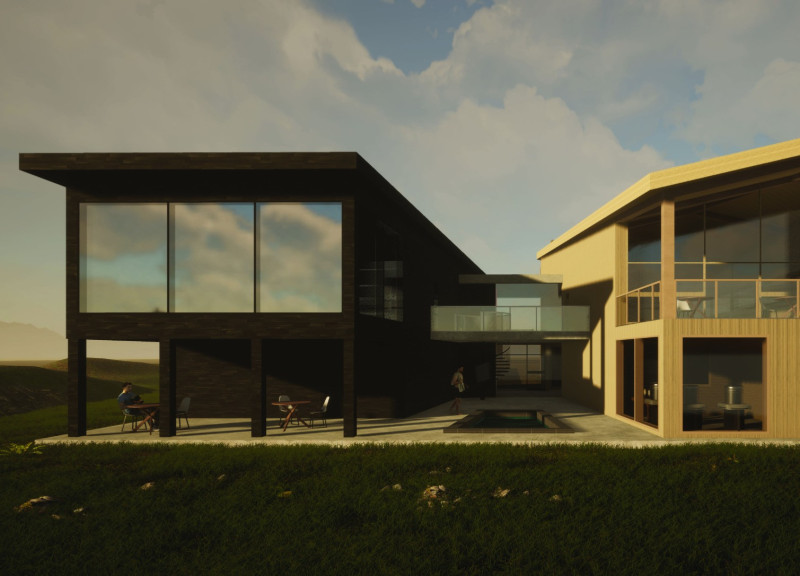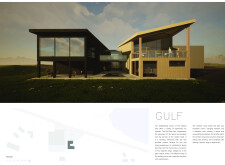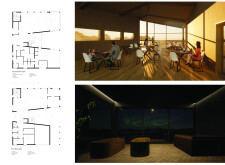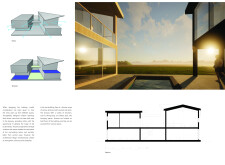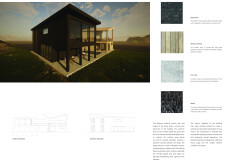5 key facts about this project
### Overview
The Gulf project is situated in the Myvatn area of Iceland and serves as an immersive beer spa and retreat designed to enhance the visitor experience through a blend of culinary and wellness offerings. The architectural design is carefully articulated to respect and respond to the local environment, blending aesthetic value with functional versatility.
### Spatial Division and Connectivity
The facility features two distinct wings serving different purposes that interact with the surrounding landscape. The southern wing houses the spa, providing relaxation amenities, while the northern wing accommodates the brewery and dining spaces. A central glass corridor connects these wings, facilitating movement and visual continuity between the indoor and outdoor environments. The extensive glass facades allow for panoramic views of the striking Icelandic terrain, while strategically placed terraces function as outdoor dining and lounging areas, further integrating the building with its natural context.
### Material Selection and Environmental Integration
Materiality is a key aspect of the design, reinforcing both visual appeal and durability. Basalt tiles covering the southern wing reflect the region's volcanic heritage, contributing a textured aesthetic. The northern wing employs light, treated wood specifically chosen to endure the local climatic conditions. Concrete surfaces are utilized for the terraces and the central areas of the building, delivering durability alongside a modern appearance. Additionally, natural basalt accents enrich the overall design, enhancing the connection to the locale while creating a sophisticated atmosphere that resonates with the surrounding environment.


