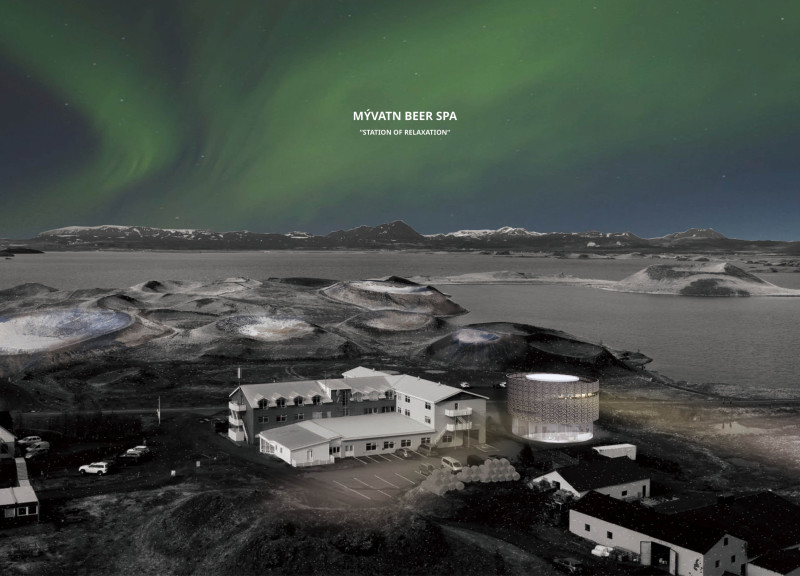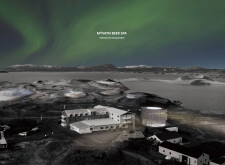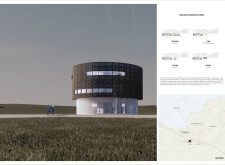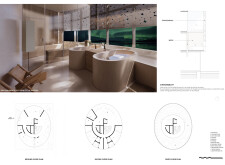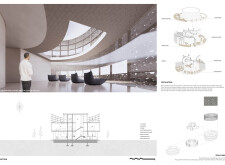5 key facts about this project
### Project Overview
The Mývatn Beer Spa is located in the scenic region of Mývatn, Iceland. This facility integrates elements of local culture and sustainable design, highlighting a commitment to wellness through the unique lens of the local brewing tradition. Its architectural intent is to foster a tranquil environment that connects users with the natural beauty surrounding the spa.
### Spatial Organization and User Experience
The layout of the spa supports diverse experiences across multiple levels. The ground floor is dedicated to a brewery and café, allowing visitors to enjoy locally brewed beer before engaging in restorative treatments. The second floor encompasses the main spa area alongside a relaxation lounge, both designed to provide expansive views of the sky. This arrangement prioritizes both comfort and aesthetic appeal, enhancing the user experience while encouraging a sense of community and relaxation. The rooftop garden further extends the spa experience, offering an outdoor retreat amidst the natural landscape.
### Material Selection and Sustainability
The design incorporates a variety of locally sourced materials that reflect both cultural and environmental considerations. Basalt, native to the region, serves as the primary façade material, ensuring durability while connecting the structure to the local geology. Recycled wood features prominently in the interior, representing a commitment to eco-friendly practices. Extensive glass elements flood the interior with natural light and provide visual continuity with the outdoors. The use of gabion stone enhances the building's structural integrity while integrating it seamlessly into the landscape. These material choices not only support sustainability but also deepen the connection between the spa and its environment.


