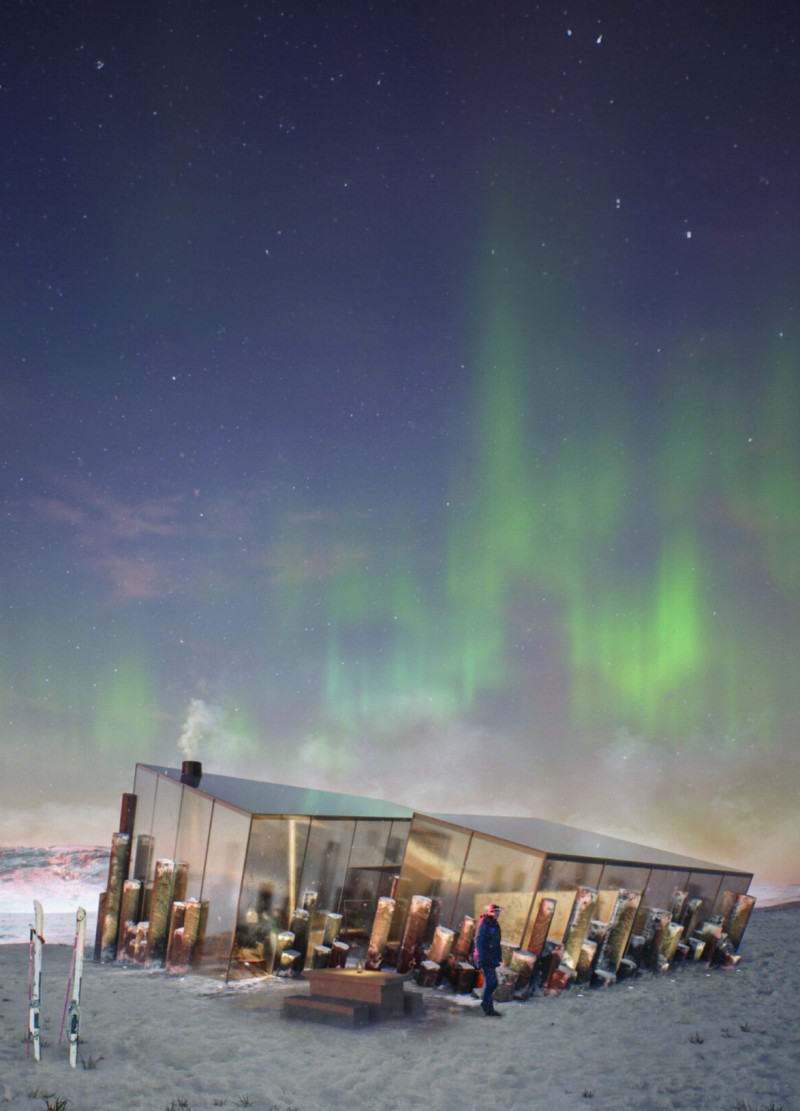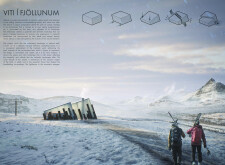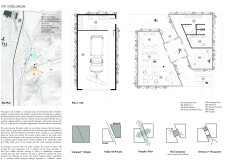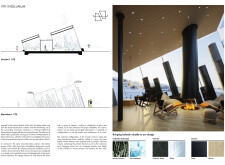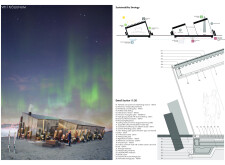5 key facts about this project
### Project Overview
Located in Northern Iceland near Lake Myvatn, Viti í Fjöllunum integrates the region's environmental and geological characteristics into a multifunctional hub designed for both locals and tourists. The intent is to create a central space that facilitates engagement with the area's natural beauty and recreational opportunities. This report examines key elements of the design, including conceptual inspiration, material choices, spatial organization, and sustainability.
### Conceptual Framework and Architectural Form
The design draws from Iceland's volcanic terrain, reflecting the dynamic interplay of ice formations and basaltic rock. The architectural form employs a tilted rectangular geometry that establishes a dialogue with the surrounding landscape, appearing as a natural extension of the environment. Angled columnar elements support the structure while creating visually striking spaces that extend the views toward the mountains and landscape features. This approach fosters an emotional connection to the site, enhancing the user experience through a dialogue between architecture and nature.
### Material Selection and Construction Practices
Materiality plays a crucial role in reinforcing the connection between the building and its setting. The use of basalt columns not only serves structural purposes but also emphasizes local geology. Volcanic stone on the exterior links the design visually to the site’s volcanic heritage, while extensive glass features invite natural light into the spaces, enhancing the indoor-outdoor relationship. Warm wood finishes in the interior create a comforting contrast with the darker exterior materials. Structural steel contributes to the building’s durability and supports the overall aesthetic, reflecting contemporary sustainable practices through the use of eco-friendly materials and construction techniques.
### Spatial Organization and User Accessibility
The layout consists of two interlinked volumes to accommodate diverse functions. The primary volume includes communal areas such as an information point, warming zones, and self-service facilities, promoting social interaction and community engagement. The secondary volume is dedicated to practical functions, including changing rooms and restrooms, ensuring accessibility for all visitors. A connecting observation deck enhances the relationship between the two volumes, offering panoramic views of the surrounding landscape. The design’s thoughtful organization promotes straightforward navigation, allowing users to easily access amenities while enjoying multiple vantage points of the breathtaking environment.
### Sustainability Measures
Sustainability is embedded in the design through several innovative strategies. The incorporation of solar panels reduces the building's ecological footprint by harnessing renewable energy. High-performance insulation techniques enhance energy efficiency, vital for coping with Iceland's extreme weather conditions. Additionally, comprehensive water management systems are in place to address drainage concerns, reflecting a commitment to responsible environmental stewardship. Through these measures, the project establishes a model for future constructions in similar contexts, balancing modern architectural principles with ecological responsibility.


