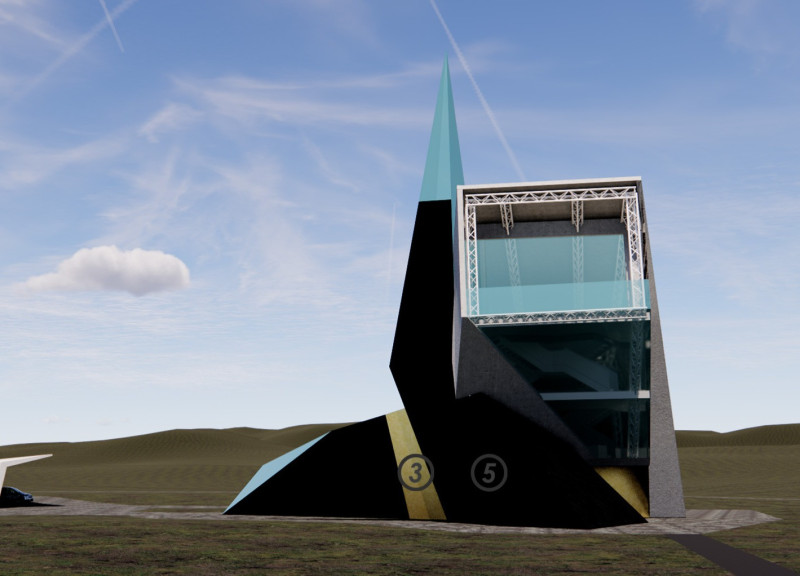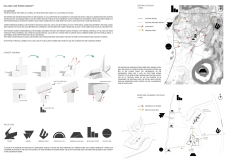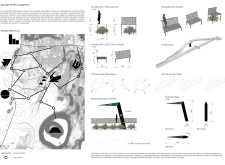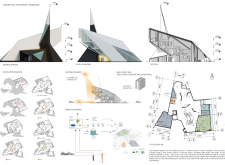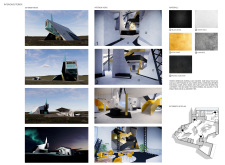5 key facts about this project
The Iceland Cave Tower is a contemporary architectural project designed to function as an observation point and cultural landmark within a unique geographical context. Located near significant natural features such as Mývatn Lake and Grjótagjá Cave in Iceland, the tower is conceptualized to reflect the geological characteristics of the region while incorporating sustainable technologies.
The architectural design emphasizes minimal environmental impact and an eco-friendly approach. The tower features a thermal energy system that utilizes geothermal heat, complemented by solar panels to reduce its energy footprint. This dual-energy source ensures that the building functions efficiently throughout various seasons while being sympathetic toward the natural surroundings.
Unique Design Elements and Features
One of the distinguishing aspects of the Iceland Cave Tower is its structural configuration, designed to mimic the geological “fault” that exists between the tectonic plates of Europe and North America. The architectural design incorporates a bold spire that not only creates an iconic silhouette against the landscape but also serves as a navigational point for visitors. This layer of symbolism adds depth to the project, connecting visitors to the geographical narratives of the area.
The tower's layout is thoughtfully planned to facilitate movement and interaction among users. It integrates multiple entry points, ensuring ease of access while promoting flow through the spaces. The design includes observation decks at varying heights, providing panoramic views of the surrounding terrain and fostering engagement with the natural environment. Lounge areas and educational spaces are also incorporated, allowing for cultural exchanges and learning opportunities about the local ecology.
Material Selection and Sustainability
The materials selected for the construction of the Iceland Cave Tower reinforce its commitment to sustainability while accentuating its aesthetic appeal. Key materials include structured concrete panels, dark basalt rock tiles sourced locally, and glass with gold-tinted metal strips. These elements not only ensure structural stability but also provide a cohesive visual language that resonates with Iceland's natural features.
The paintwork features black, white, and gold finishes that balance the functional needs of the interior with a design language that promotes tranquility and connection to the landscape outside. The combination of these materials aligns with the project's intent to create a structure that is both modern in its execution and rooted in its geographical context.
Visitor Experience and Interaction
The Iceland Cave Tower is designed to enhance visitor interaction with its surroundings. Elevated walking paths connect various functional areas, allowing visitors to explore the space without disrupting the local environment. The signage system employs pictograms inspired by regional symbols, facilitating navigation and promoting local culture.
By prioritizing visitor engagement, the project caters to tourists and locals alike, serving as a space for contemplation and learning. The integration of recreational areas alongside educational elements establishes the tower as a community asset, contributing to the cultural and ecological fabric of the region.
For detailed insights into the innovative architectural plans, sections, and designs that characterize the Iceland Cave Tower, explore the project presentation further to appreciate the architectural ideas that shape this remarkable structure. The thoughtful interplay of design, function, and sustainability makes this project a significant addition to the field of contemporary architecture in Iceland.


