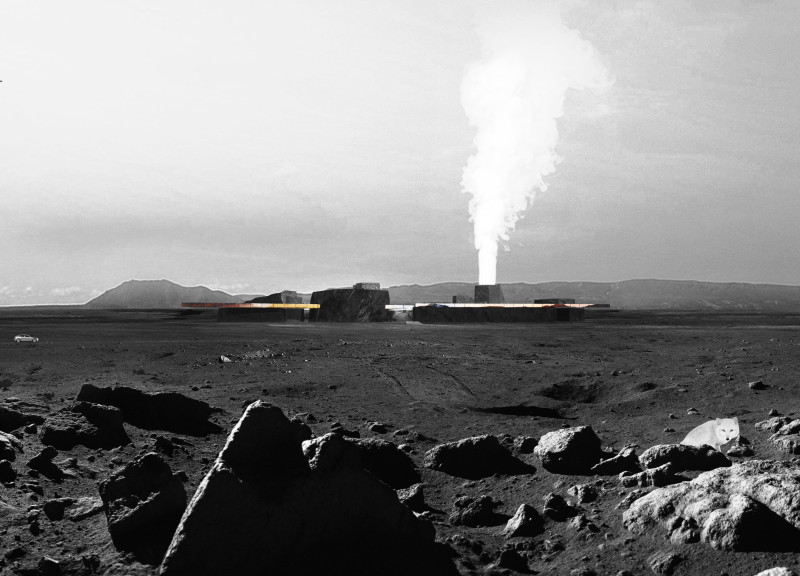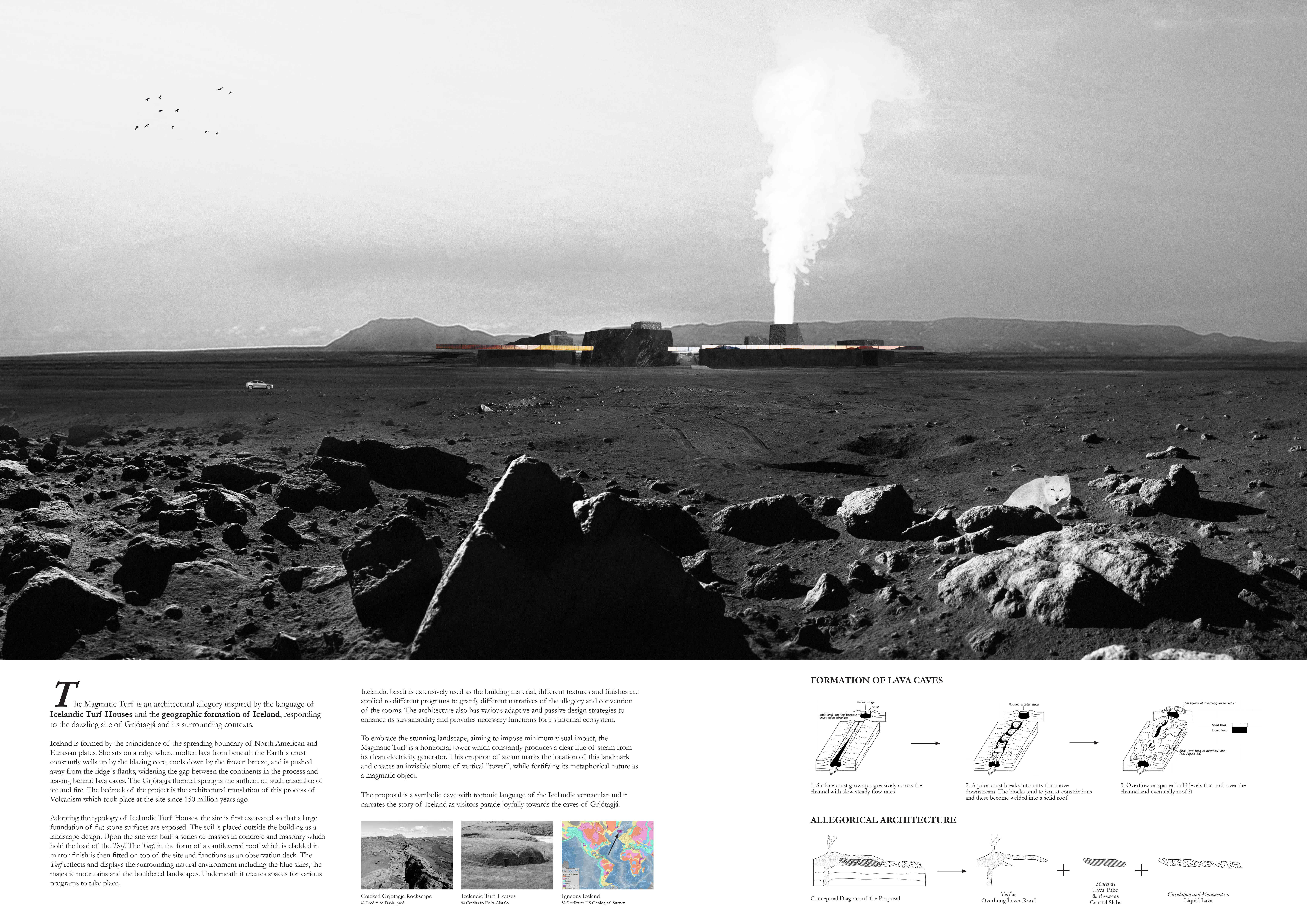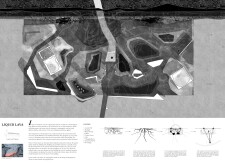5 key facts about this project
The architectural design project "The Magma Tect" is a contemporary exploration of integrating built environments with the unique geological characteristics of Iceland's volcanic landscape. This project harmonizes architecture with natural processes, utilizing local materials while promoting sustainability. The design is influenced by the concepts of lava tubes and natural formations, resulting in a structure that complements the surrounding terrain.
The primary function of "The Magma Tect" is to serve as a multi-purpose facility that includes a visitor center, communal spaces, utility areas, and amenities such as changing rooms and a café. These components facilitate interaction with the natural landscape, embodying a seamless connection between indoor and outdoor environments.
The project showcases a variety of key architectural elements. It features an Aerial Hall as the central gathering area, where users can engage in social and recreational activities. Utility areas for resource management are strategically placed and designed for efficiency. The use of geothermal heating systems exemplifies a commitment to sustainability, leveraging Iceland's natural geothermal energy resources.
Unique aspects of the design include the extensive use of basalt, a volcanic rock abundant in the region, which gives the building its contextual integrity. The arrangement of spaces takes advantage of natural light, while mirror surfaces are employed to reflect the landscape, further integrating the structure into its environment. This strategic use of high-quality materials aids in energy efficiency and enhances the overall aesthetic.
The design approach prioritizes a deep understanding of the site’s ecological conditions, resulting in a project that not only accommodates human activities but also respects and reflects its natural setting. By addressing both functional and sustainable design aspects, "The Magma Tect" stands out among architectural examples in similar contexts.
For those interested in a deeper understanding of the architectural ideas behind "The Magma Tect," exploration of the architectural plans, architectural sections, and architectural designs presented in the project documentation is encouraged. These elements provide further insights into how the design effectively integrates with its environment while meeting user needs.





















































