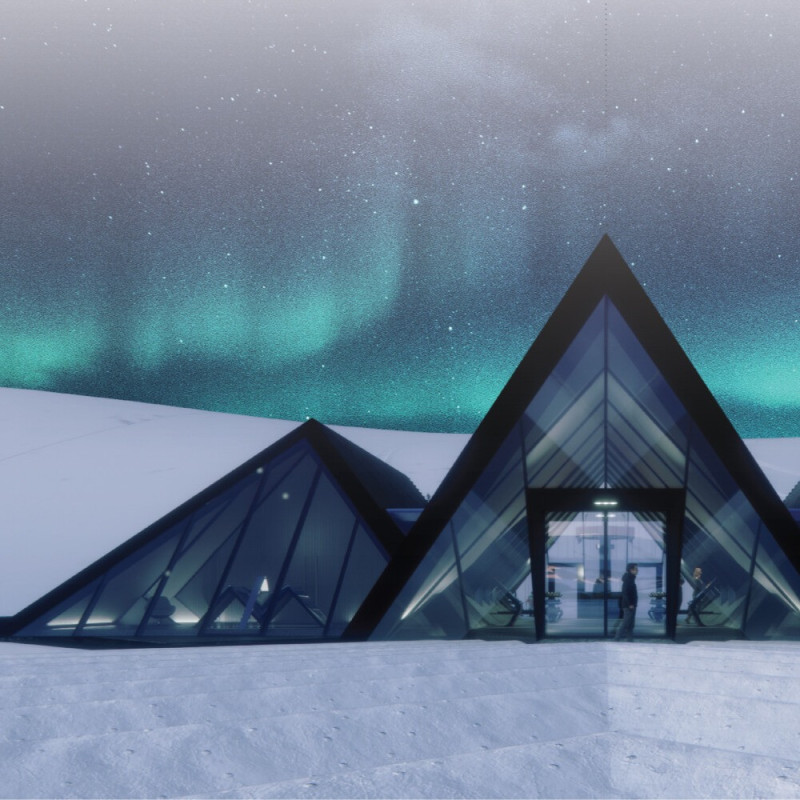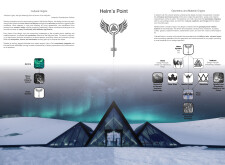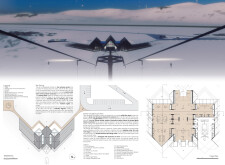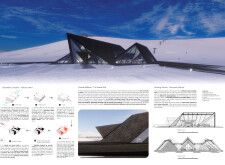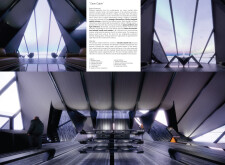5 key facts about this project
### Project Overview
Helm’s Point is situated in the Myvatn region of Iceland, characterized by its rugged volcanic landscapes and active geological features. The design integrates elements from Icelandic folklore, particularly the Valkyrie myth, impacting both its aesthetic and functional aspects. This architectural concept aims to create a coherent connection between mythological narratives and the profound environmental elements inherent to the area.
### Geometric and Material Quality
The design employs geometric principles reflective of Nordic traditions, including the "Helm" and "Valknut." The "Helm" principle features a central unit paired with triangular wings, fostering a dynamic spatial configuration. Meanwhile, the "Valknut," represented through intersecting triangles, signifies concepts of duality and unity. Material choices are deliberate; basalt rock is utilized in the façade and interior finishes to establish a connection to the local geological heritage. Additionally, glass elements are incorporated to maximize natural light and views, while steel provides structural integrity, and wood enhances interior warmth.
### Spatial Configuration and User Experience
The interior layout responds to the local topography, featuring interconnected volumes that promote movement and engagement. The entrance leads to a covered valley-like space, designed to enhance interactions between occupants and the surrounding landscape. Zoning within the building facilitates a variety of functions, from relaxation areas to spaces for more active use. Skylights enhance the experience by introducing natural light into communal areas and framing views of the Northern Lights, thereby enriching the overall user experience and promoting a sense of connection with nature.
The architectural design embraces environmental considerations, with facades echoing the terrain's jagged profile and innovative roof systems that capture solar energy and manage precipitation effectively. This integration emphasizes sustainability while harmonizing the built environment with its natural context.


