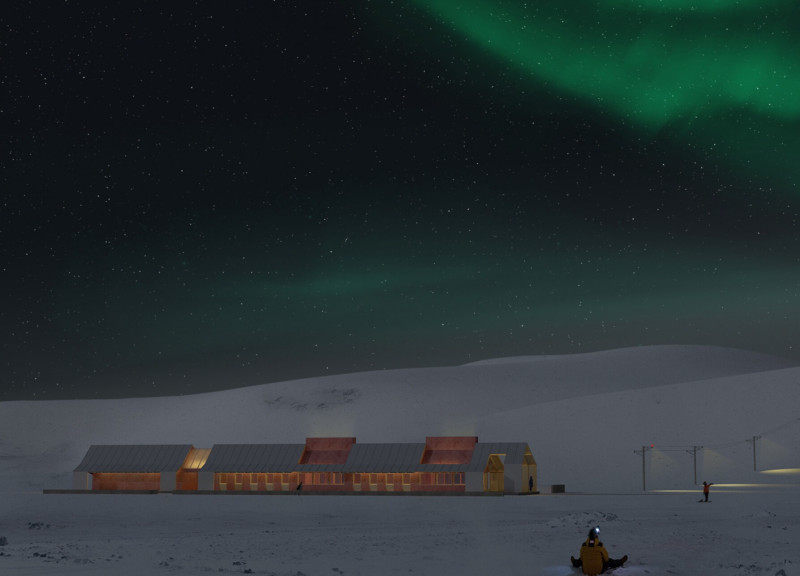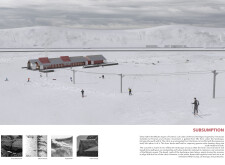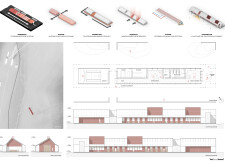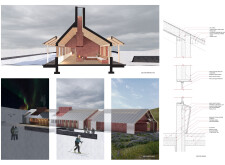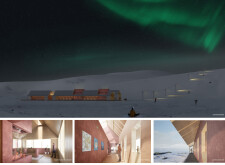5 key facts about this project
### Overview
Located in the Myvatn region of Iceland, the ski cabin "Subsumption" is designed to harmonize with the natural landscape while drawing inspiration from traditional Icelandic vernacular architecture. The intention behind the design is to create a space that reflects the local environment and cultural heritage, integrating functional requirements with an aesthetic that honors historical forms.
### Spatial Organization
The layout of the cabin facilitates a balance between recreational activities and social interaction. An external corridor connects key areas of the facility, fostering a communal atmosphere conducive to gatherings while addressing practical considerations in a snowy climate. Internally, the building features dedicated zones for gear maintenance, storage, a refreshment area, and restrooms, centered around a communal space with a fireplace designed to promote warmth and relaxation after outdoor activities.
### Material and Environmental Strategy
"Subsumption" employs a selection of materials that resonate with the local context and sustainability principles. The use of concrete is finished to match the surrounding basalt stone, providing thermal mass while reflecting the landscape. Birch wood accents throughout the interior celebrate traditional craftsmanship, and basalt stone pathways enhance the outdoor experience. A metal roof efficiently manages heavy snowfall, while triple-glazed windows improve thermal performance and frame expansive views. The building utilizes geothermal heating for energy efficiency and is oriented to maximize passive solar gain, ensuring comfort through harsh winter conditions. The project prioritizes locally sourced materials to reinforce sustainability and minimize environmental impact.


