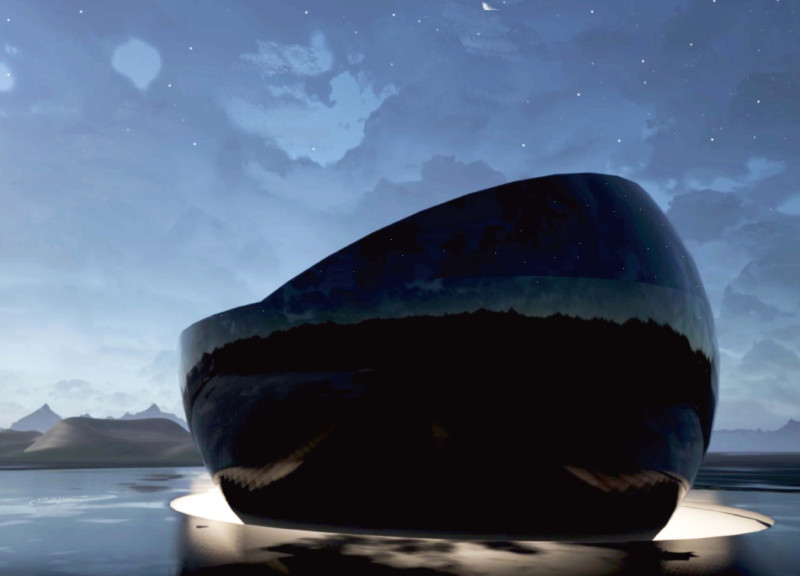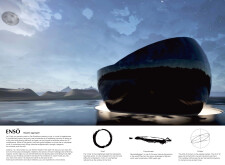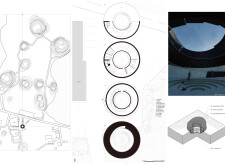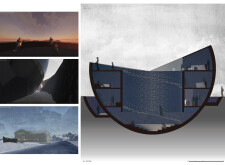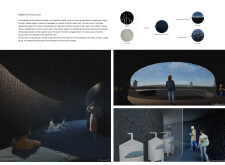5 key facts about this project
### Overview
Located in Iceland, the project draws upon the rich cultural symbolism of the Ensō circle, which represents completeness and unity in Zen Buddhism. This conceptual foundation informs both the architectural form and the spatial organization, allowing for a harmonious relationship with the dramatic surrounding landscape characterized by volcanic features. The design aims to create an immersive experience that encourages reflection and connection with nature.
### Spatial Organization
The building's layout consists of multiple circular levels that facilitate a natural flow of movement throughout the space. The ground floor accommodates essential services and communal areas, fostering social interaction among visitors. The first floor is dedicated to contemplative zones, providing quiet areas for reflection and engagement with the environment. A roof terrace is designed to offer panoramic views, enhancing the experience of the Icelandic landscape, particularly during stargazing.
### Material Choices
Prominent in the project’s material palette is basalt, a volcanic rock indigenous to the region, which symbolizes strength and resilience. The design incorporates basalt in polished finish for the exterior and a textured finish for interior applications, enhancing both aesthetics and tactile engagement. Additional materials include black concrete, which forms the building’s dark exterior, and extensive use of glass to maximize natural light and visual connectivity with the surroundings. These choices reflect a commitment to ecological consciousness and a respect for local resources, fostering a dialogue between the built structure and its natural context.


