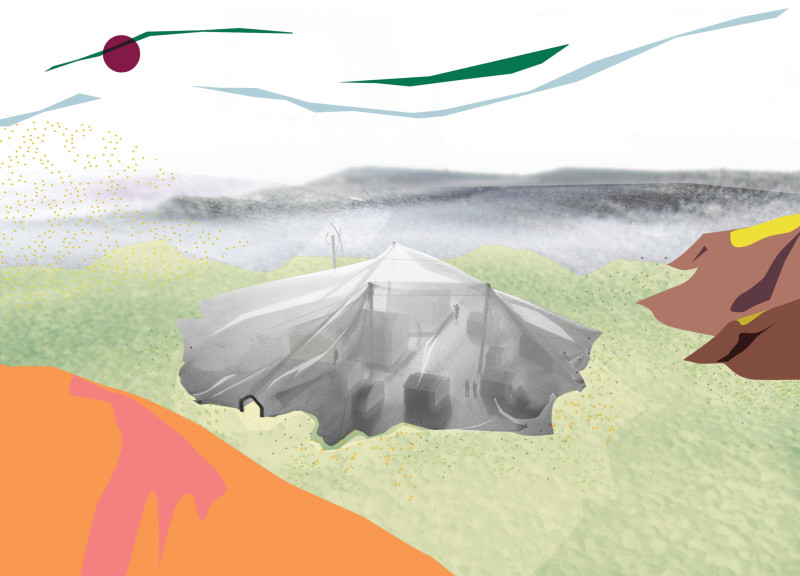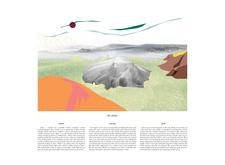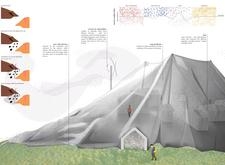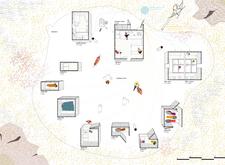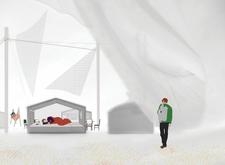5 key facts about this project
## Project Overview
"The Drifter" is located in the Ladhak region of the Himalayas, India, and is designed as a temporary shelter for individuals seeking adventure and connection with nature. The design is deeply informed by its geographical context, utilizing the dramatic landscape as a source of inspiration. The intent is to create a space that promotes immersion in the surrounding environment while addressing the basic needs of its occupants.
## Spatial Strategy and Experience
The architectural layout consists of a cluster of modular units that facilitate both communal and private interactions. Individual cabins provide distinct living spaces tailored to various needs, while common areas, such as kitchens and gathering spaces, encourage social engagement among occupants. The integration of utility spaces enhances functionality, ensuring that essential services are readily accessible and comfortable for users. The design leverages flexible membranes in roof structures to adapt to shifting weather patterns, reinforcing a connection to the ever-changing landscape.
## Materiality and Sustainability
Material selection is critical to both the aesthetic and functional goals of the project. Basalt woven fabric serves as an insulating tarp, enhancing thermal comfort, while wood structures contribute to durability and a natural look. Polycarbonate panels admit natural light, enriching the spatial quality within. The incorporation of vertical axis wind turbines and water collection filters demonstrates a commitment to sustainability, enabling energy generation and efficient water management. These elements collectively address environmental stewardship, minimizing ecological impact while maximizing resource efficiency throughout the design.


