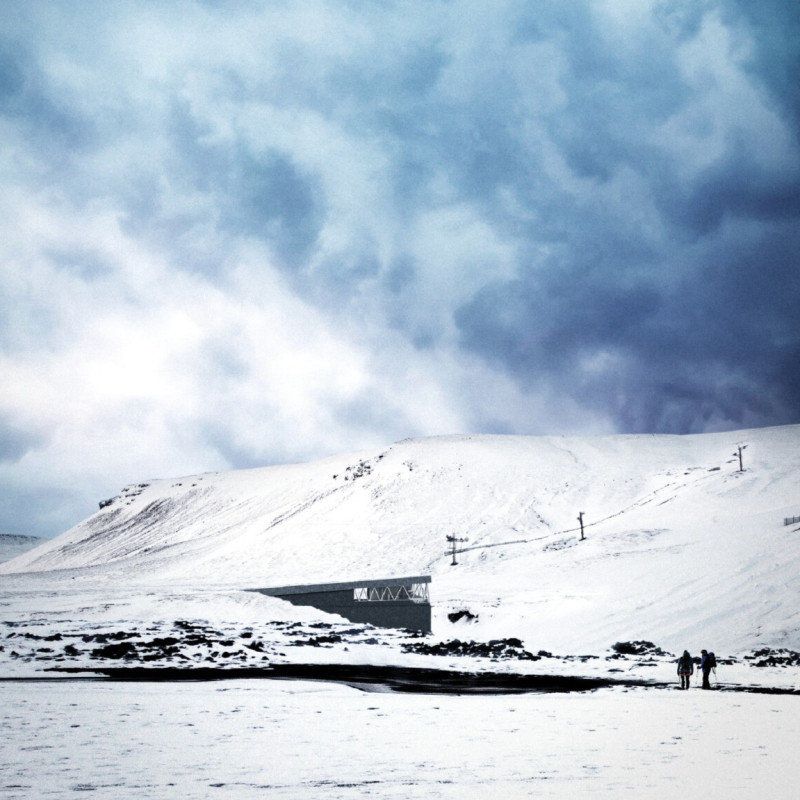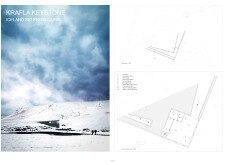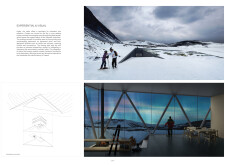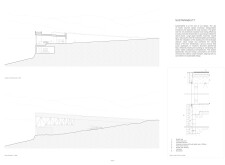5 key facts about this project
### Project Overview
Located in Iceland, the Krafla Keystone Ski Snow Cabin is designed to integrate harmoniously with its natural landscape while providing a functional space for winter sports enthusiasts. The architectural intent emphasizes ecological sustainability and a respectful dialogue with the surrounding environment, achieving a balance between utility and aesthetic coherence. The design concept draws inspiration from the region's volcanic geology, resulting in a structure that seeks to enhance and reside within the rugged Icelandic terrain.
### Spatial Configuration and Design
The cabin features an angular form that mirrors the natural contours of the site, with a sloped roof that minimizes wind resistance and snow accumulation. Large glass facades serve to connect interior spaces with breathtaking outdoor vistas, framing the surrounding landscape while enhancing natural light within. The interior layout prioritizes user comfort and convenience, incorporating dedicated functional areas such as a workshop for maintenance of ski and snowboard equipment, restrooms, and changing rooms. Cozy spaces like reading nooks and fireplaces contribute to a welcoming atmosphere after outdoor activities.
### Material Selection and Sustainability
The choice of materials reflects a commitment to environmental consciousness and local integration. Basalt is employed for the primary structure, providing durability and insulation while echoing the region's natural features. The design incorporates low-impact glass to maximize views and daylight, alongside sustainable roofing materials that encourage local biodiversity. Geothermal resources are harnessed for heating, which, alongside the building's energy-efficient design, minimizes its carbon footprint. The project underscores the importance of using locally sourced materials not only for ecological benefits but also for supporting the local economy.





















































