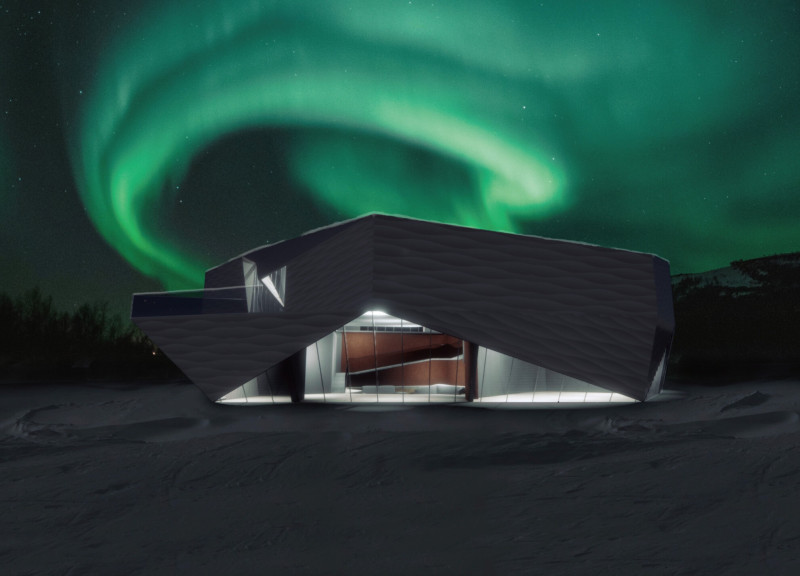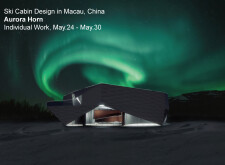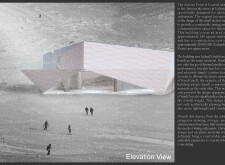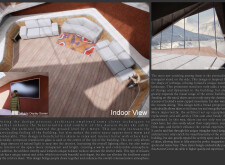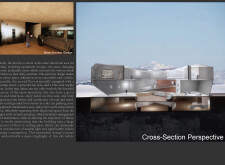5 key facts about this project
## Overview
Located in Iceland, the Aurora Point Ski Cabin represents a contemporary solution for ski resort architecture, designed to serve the functional needs of skiing enthusiasts. This structure facilitates social interaction and community engagement among visitors while seamlessly integrating into the surrounding rugged landscape. The project, conceptualized by designer Aurora Horn, aims to provide a comfortable and multifunctional environment that enhances the skiing experience.
## Architectural Strategy and Materiality
### Exterior Expression
The exterior form of the cabin reflects the angular characteristics of icebergs, paying homage to Iceland's geological context. The façade is constructed from basalt composite materials, which maintain the aesthetic of traditional basalt while significantly reducing weight. This choice not only aligns with local materiality but also supports sustainability by minimizing resource use. The incorporation of translucent glass in the central area allows for ample natural light, promoting an inviting interior atmosphere while reducing energy consumption.
### Interior Configuration
The interior layout is strategically divided into functional zones to enhance comfort and community interaction. The first floor accommodates essential public spaces, including equipment storage, changing rooms, and rest areas, tailored for the daily use of skiers. The second floor is dedicated to relaxation, featuring a viewing platform framed by large glass windows that offer expansive views of the mountainous landscape. Unique elements such as a triangular viewing stand foster social interaction, while a public display screen provides information and entertainment, enriching the user experience. An underground garage facilitates ski maintenance, further integrating functional necessities with leisure.


