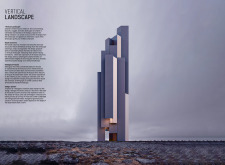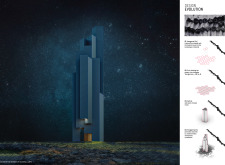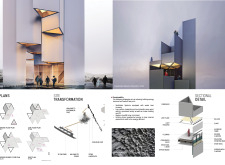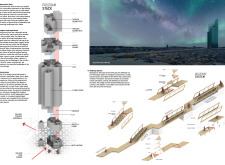5 key facts about this project
The design located in Iceland emphasizes a strong relationship between the built environment and the surrounding natural landscape. Focusing on the idea of a "Vertical Landscape," the structure responds to the area's geological features while serving multiple functions, including a visitor center, café, and observation tower. This project is intended to enhance the experience of its environment.
Basalt Columns
Taking inspiration from the basalt columns that define much of Iceland’s terrain, the design utilizes triangular volumes of varying heights that reflect these natural formations. This visual language connects the building to its context by mimicking the shapes found in the landscape. The architecture invites visitors to engage with their surroundings, highlighting the natural beauty of the site.
Geological Fissure
An inverted fissure serves as the entrance to the building. It represents the geological rift created by shifting continental plates. This entrance design creates a dramatic sense of arrival, as visitors move from the open landscape into the more enclosed space of the structure. Walking through the fissure offers a unique experience, reminiscent of entering a cave, and frames the anticipation of what lies within.
Observation Deck
An observation deck plays a key role in the design, allowing visitors to interact closely with the landscape. By providing personal viewing spaces, the deck encourages exploration and offers various vantage points to appreciate the area's topography. This feature enhances the connection each visitor has with the natural scenery, making the landscape a focal point of the experience.
Ground Floor Program
The ground floor includes essential facilities such as a visitor center and reception area. Here, guests can orient themselves before exploring. The café is strategically placed, offering both indoor and outdoor seating options. This setup allows patrons to enjoy expansive views of the surroundings while providing a comfortable space for relaxation.
The project incorporates local materials, including Icelandic stone wool for insulation and timber cladding for the exterior surfaces. Each material choice is made with sustainability in mind, supporting a connection to local traditions while minimizing the environmental impact. Design details throughout the structure enhance the overall experience, ensuring that visitors feel engaged with the landscape.























































