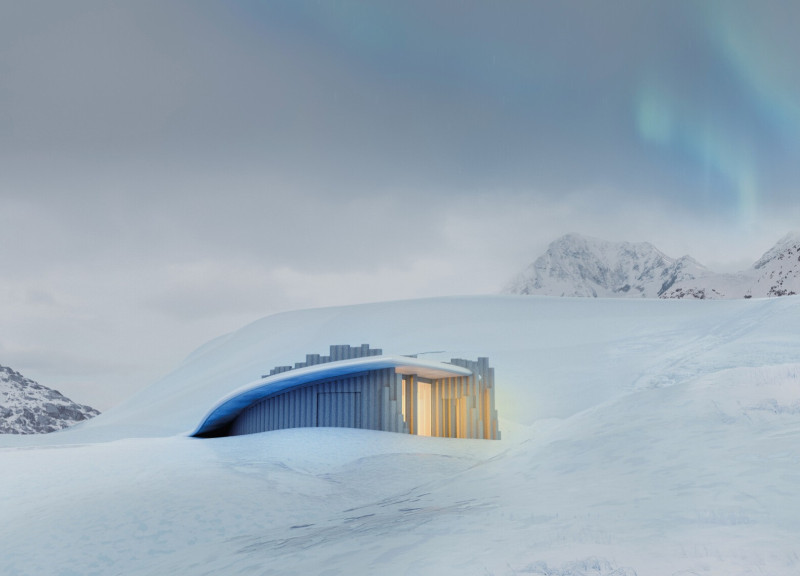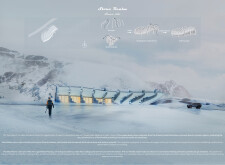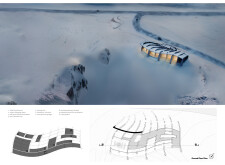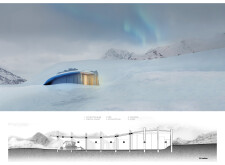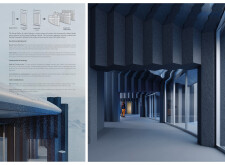5 key facts about this project
### Project Overview
The ski cabin located in Krafla, Iceland, utilizes architectural design principles that reflect and integrate with the surrounding volcanic landscape, particularly drawing inspiration from the region's characteristic basalt formations. It serves as a retreat for ski enthusiasts while prioritizing modern comfort and sustainable practices. Positioned within a geothermal area known for its stunning scenery, the cabin is designed to enhance both functionality and visual appeal.
### Morphological Influence
The architectural form embodies the verticality and geometric characteristics of basalt columns, resembling the natural contours of the topography. The fluid, organic shape of the structure echoes the undulating lines of the nearby landscape, creating a visual connection with the environment. The design intentionally engages with the existing terrain to foster a sense of belonging between the cabin and its geological context.
### Material Selection and Sustainability
Local materials play a crucial role in the cabin's construction, emphasizing sustainability and environmental harmony:
- **Basalt Columns**: Used as the primary structural support, these locally sourced elements provide both aesthetic value and functional integrity.
- **Basalt Wall Panels**: Curved panels enhance the thermal insulation and overall energy efficiency of the building while providing continuity between interior and exterior spaces.
- **Steel Framework**: This component ensures robust structural stability and allows for necessary thermal expansion.
- **High-Performance Glazing**: Expansive windows invite natural light and offer panoramic views, enhancing the connection to the landscape while maintaining energy efficiency.
The incorporation of geothermal heating systems demonstrates a commitment to eco-friendly practices, harnessing local energy resources to regulate indoor climates.
### Functional Organization
The cabin features carefully designated areas that cater to both recreational and practical needs:
- **Rest Zones**: Adjacent to the skiing area, these spaces are designed for relaxation and recovery after outdoor activities.
- **Educational Information Point**: This area informs visitors about local ecology and provides relevant skiing insights.
- **Maintenance Facilities**: Including a dedicated garage for snow grooming equipment to support ongoing operations.
- **Viewing Deck**: Designed to maximize the experience of the surrounding natural beauty, providing a space for contemplation and connection with the environment.
The architectural design thus encapsulates a blend of comfort, utility, and ecological mindfulness, reflecting a deliberate approach to responsible construction practices and community engagement.


