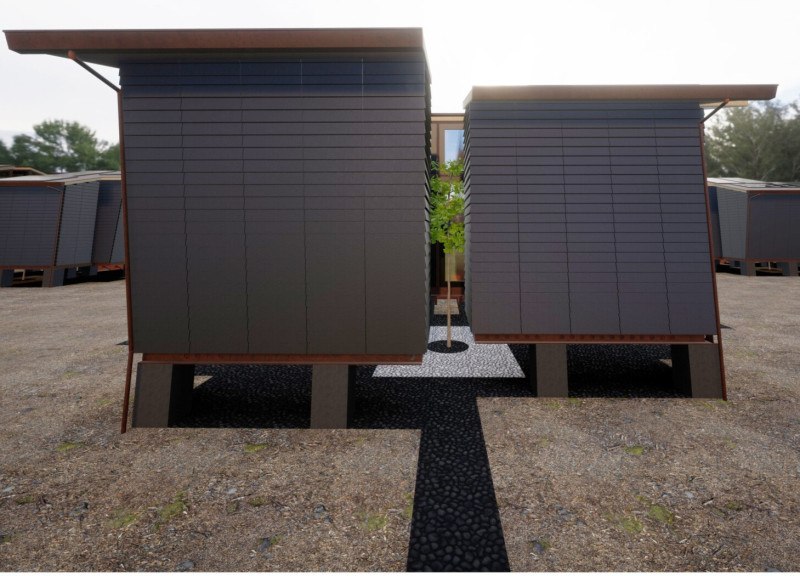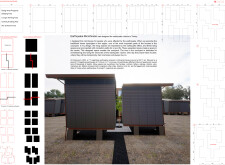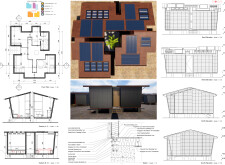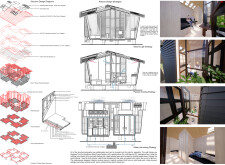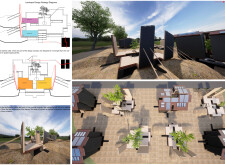5 key facts about this project
### Project Overview
The Earthquake Microhouse project is situated in Turkey, addressing the urgent housing needs of those affected by the earthquakes on February 6, 2023. The design aims to provide immediate shelter while fostering community engagement and honoring the memories of the victims. The focus is on integrating micro-housing units into a cohesive layout that promotes both individual living spaces and communal interactions.
### Spatial Configuration and Community Interaction
The arrangement consists of multiple micro-houses organized around a central courtyard, which serves as a shared space for residents. Each unit is deliberately separated yet interconnected, facilitating social interaction and a sense of community. The architectural design reflects traditional Turkish house typologies, incorporating courtyards that serve as focal points for gathering and remembrance. Pathways enhance accessibility and encourage use of the courtyard, reinforcing communal bonds among occupants.
### Material Selection and Sustainability
A diverse range of materials has been chosen for their durability and energy efficiency. Key components include wood batten, plywood sheathing, basalt stone cladding, and photovoltaic panels. This selection not only addresses structural integrity in a seismic context but also promotes sustainability through enhanced thermal insulation and self-sufficiency in energy resources. The inclusion of passive design strategies, such as optimal natural lighting, passive cooling mechanisms, and a rainwater harvesting system, further underscores the project’s commitment to environmental responsibility and resilience in the face of climate conditions.


