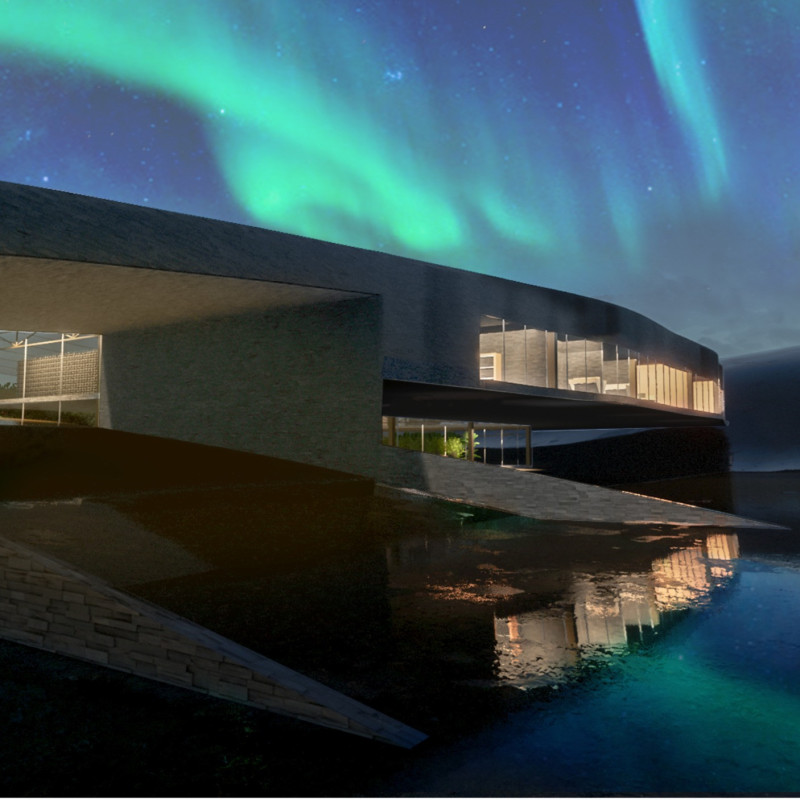5 key facts about this project
Greenhouse 9 is located near Lake Myvatn in Iceland and serves as a community house that incorporates a greenhouse along with waste management facilities. The design emphasizes sustainability and aims for a low environmental impact while fostering community engagement. The concept builds on the relationship between the building and its natural setting, creating a structure that fits well with the surrounding landscape.
Site Integration
The building is carefully positioned between a natural slope and an existing waste collection area. This location enhances its visual connection to the landscape and ensures easy access for users. A key feature of the design is the central volume, which is intentionally removed to create an open area for the greenhouse. This space acts as the 'green lung' of the building, contributing to better air quality and linking various interior spaces.
Circulation and Accessibility
Circulation within Greenhouse 9 is thoughtfully organized around the central greenhouse. This layout allows for smooth movement between different functional areas. There are multiple entry points, including one main entrance for the primary building, one for the waste management section, and five access points to the greenhouse. This arrangement makes it easy for users to navigate the building while enjoying a sense of openness.
Materiality and Environmental Considerations
Materials are crucial to achieving sustainability goals. The structure uses engineered wood, which is known for its low emissions and ability to be recycled. Basalt is chosen for the exterior cladding, tying the building visually to the surrounding environment, while turf is used on the roof to enhance ecological integration. Rockwool provides insulation, promoting energy efficiency and supporting the building's environmental objectives.
Spatial Flexibility
Greenhouse 9 includes flexible communal spaces that adapt to different needs. Sustainably sourced wood panels are incorporated into the design, allowing areas to be opened up or closed off as required. This adaptability encourages interaction among community members while accommodating various functions throughout the building.
In the greenhouse, a stepped planter serves both agricultural functions and as a gathering space, creating a connection between the structure and its natural environment. The design invites users to engage with their surroundings, promoting a sense of community and environmental awareness.





















































