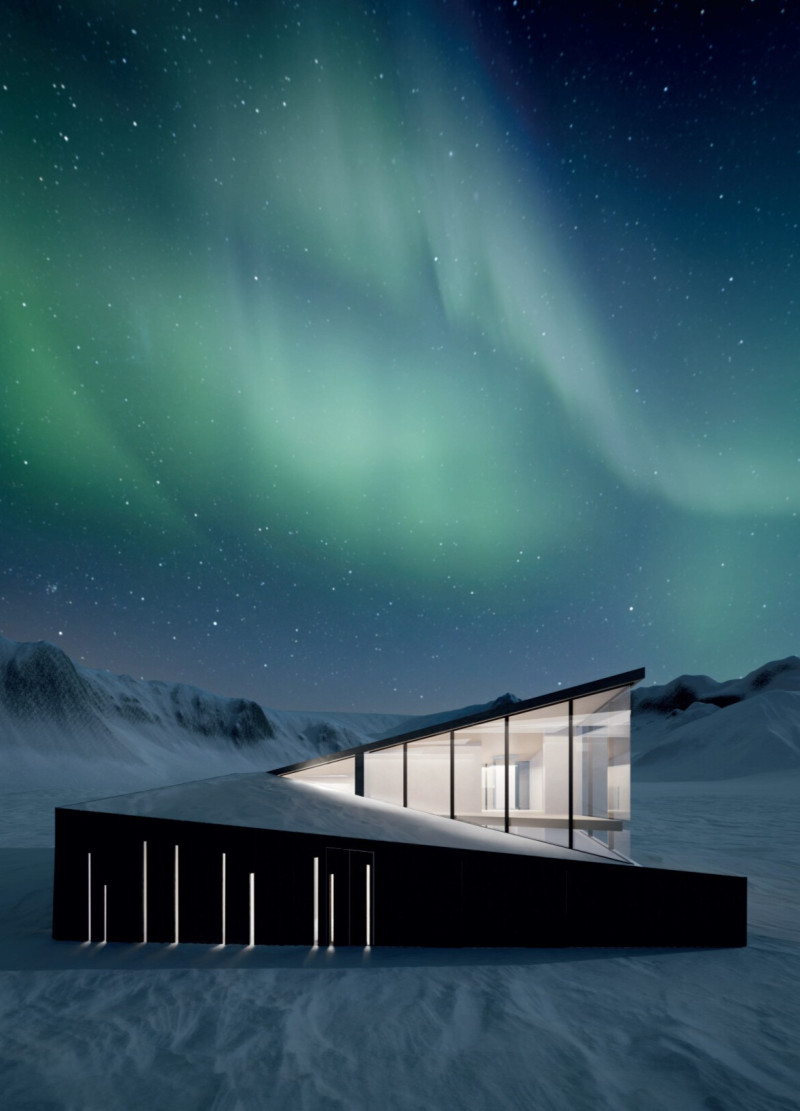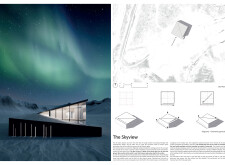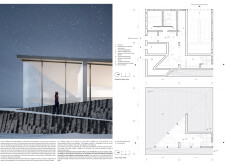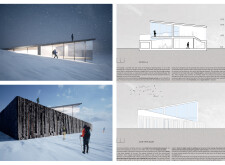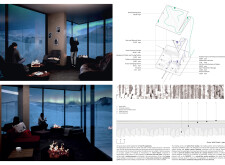5 key facts about this project
## Architectural Project Report: The Ski Cabin
### Overview
Located in the diverse landscapes of Iceland, the Ski Cabin serves as both a functional facility for winter sports enthusiasts and a contemporary architectural expression. The design aims to accommodate various activities associated with winter sports while reflecting the cultural and environmental context of the region. It employs innovative structural solutions and geometric forms that resonate with the surrounding topography.
### Spatial Strategy
**Location and Layout**
The site is strategically oriented to maximize views of the northern lights and the unique Icelandic scenery. The architectural layout is organized around a central axis, promoting efficient movement through distinct functional areas. The building's orientation allows for optimal sunlight exposure during the winter months and provides expansive vistas of the sky.
**Design Zones**
The Ski Cabin is divided into several well-defined areas, including:
- **Entrance and Changing Facilities:** Positioned for ease of access, these zones are designed to ensure visitor comfort while maintaining functionality.
- **Snow Groomer Garage:** Equipped to house necessary equipment and support various winter activities, this zone exemplifies the facility’s operational readiness.
- **Relaxation Area:** Featuring large glass windows, this space provides stunning views and fosters a sense of connection with the outdoor environment.
- **Roof Viewing Deck:** This elevated feature offers panoramic views of the surrounding landscape, enhancing the user experience by promoting engagement with nature.
### Material Selection
The chosen material palette underscores both aesthetic and contextual relevance:
1. **Reinforced Concrete:** As the primary structural material, it provides durability suitable for the harsh Icelandic winter while contributing to a modern minimalist aesthetic.
2. **Local Basalt Slabs:** Utilizing local stone creates a visual connection to the volcanic landscape, reinforcing the building's integration within its environment.
3. **Extensive Glass Facades:** These allow natural light to illuminate interior spaces, framing views of the aurora borealis while enhancing energy efficiency through thermal performance.
4. **Metal Frames:** Employed in interior partitions, they ensure structural integrity while facilitating design flexibility.
5. **Wood Elements:** Incorporated in interior design, wood adds warmth and tactile qualities that contrast with the exterior materials.
### Design Features
Unique features of the Ski Cabin include an angled roof design that efficiently sheds snow during winter, enhancing both aesthetic appeal and function. The geometric forms harmonize with the natural contours of the terrain, reducing visual impact and fostering a sense of place. Extensive glazing optimizes light and space, allowing occupants to appreciate the surrounding beauty from various perspectives. The design prioritizes accessibility, catering to a diverse user demographic, including adults and children, thereby fostering an inclusive environment for enjoyment of the natural setting.


