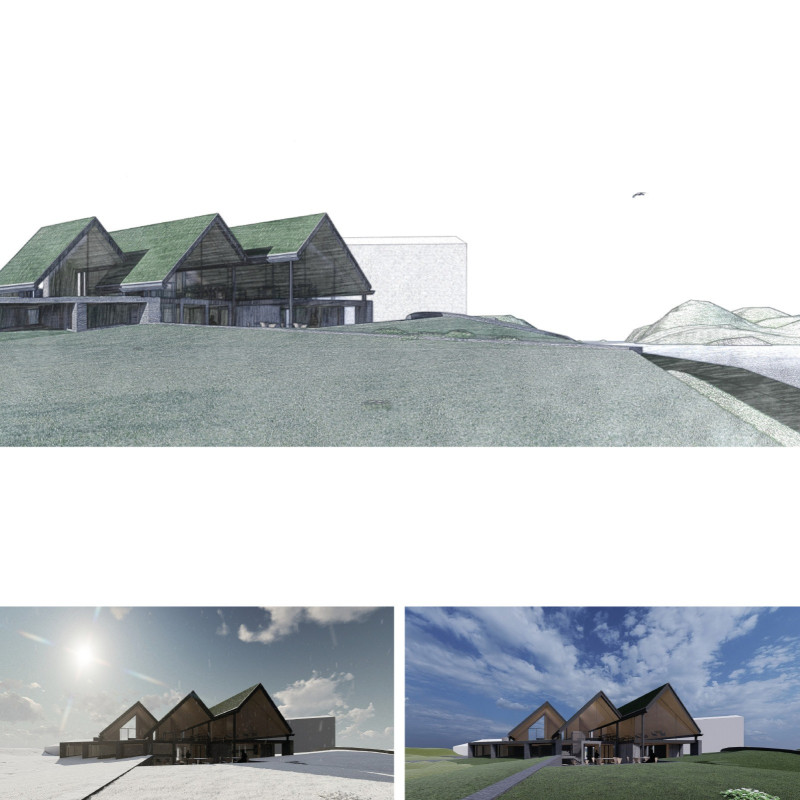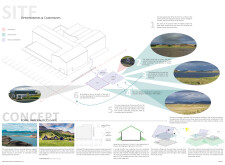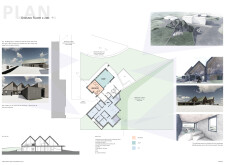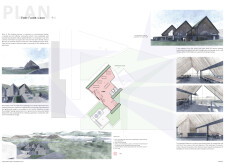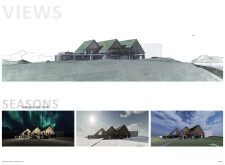5 key facts about this project
### Project Overview
The proposal outlines a brewery and spa complex located in Iceland, designed to complement the region's natural landscape while providing a unique user experience. The intent is to establish a destination that focuses on relaxation, wellness, and enjoyment of local produce, utilizing local materials and acknowledging the site's geographical context. The complex is oriented to maximize views of the surrounding pseudo-craters, lagoons, and distant mountains, ensuring that the design harmonizes with the spectacular scenery.
### Spatial Strategy and Form
The architectural layout consists of interconnected clusters reminiscent of traditional Icelandic farm buildings, allowing for intuitive navigation and enhanced visibility of the landscape. The steeply pitched roofs are designed to align with regional architectural styles, facilitating effective snow runoff. Key amenities, such as the café, spa, and outdoor terraces, are strategically placed to take full advantage of the northern vistas, creating an environment that fosters a connection between the indoor spaces and the natural surroundings.
### Materiality and Sustainability
The selection of materials emphasizes both sustainability and aesthetic integration. Cross-laminated timber is utilized for its insulation properties and low environmental impact, while local basalt serves as cladding, reinforcing geographical ties to the Icelandic landscape. Large glazing areas are incorporated to enhance natural light and offer uninterrupted views, without compromising energy efficiency. Furthermore, the design includes provisions for geothermal energy solutions and potential solar PV systems, aligning with Iceland’s goals for renewable energy use. This thoughtful material approach underlines the commitment to crafting a structure that minimizes ecological disruption while maximizing user experience.


