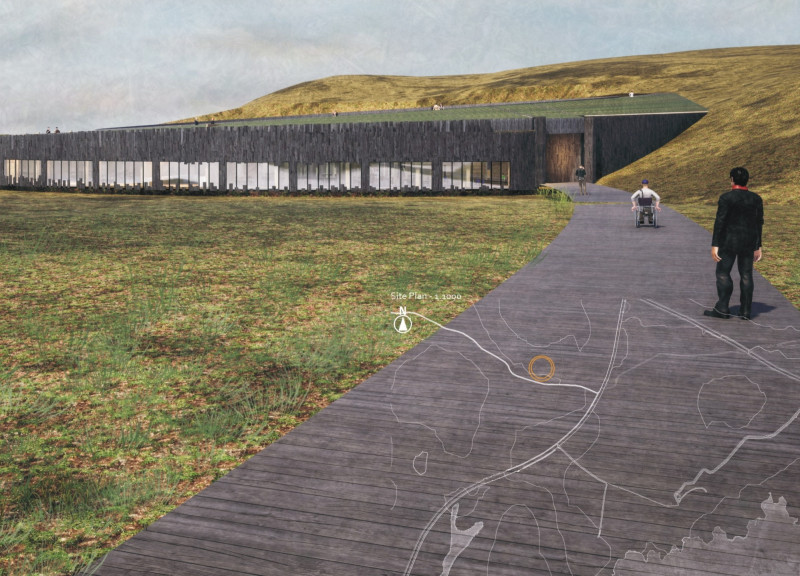5 key facts about this project
The Telluric Community Centre is an architectural project located near Lake Myvatn in Iceland. This facility serves as a multifunctional space aimed at fostering community engagement and promoting cultural exchange. The design embraces a circular form, seamlessly integrating the building with the surrounding landscape, while prioritizing sustainable practices throughout its construction and operation.
The architecture of the Telluric Community Centre encapsulates a deep respect for local traditions and the environment. Its layout is carefully organized into public, semi-public, and private zones, facilitating flow and accessibility. Public areas include a café and workshops, while more private spaces are allocated for artist studios and community events. The central patio serves as a gathering point, allowing natural light to permeate the interior and enhancing spatial experience. This focus on communal interaction underscores the project’s primary function of serving local residents and visitors alike.
Unique Design Approaches
The design of the Telluric Community Centre is distinguished by its commitment to sustainability and ecological sensitivity. It incorporates local materials, such as wood and basalt, reflecting Iceland's geological and cultural context. The use of earth plaster in the interior enhances thermal efficiency while creating a natural aesthetic. Additionally, insulation made from straw bales and sheep wool demonstrates innovative approaches aimed at reducing environmental impact.
The building's orientation towards Lake Myvatn is another notable feature. This strategic positioning not only frames picturesque views but also engages users with the surrounding environment, promoting a connection to nature. The implementation of a green roof further enhances sustainability, extending the outdoor landscape while improving energy efficiency.
Architectural Diversity and Community Integration
The Telluric Community Centre exemplifies architectural diversity through its flexible spatial configurations. Public zones are designed to accommodate a range of activities, from exhibitions to educational workshops, promoting a sense of community ownership. The inclusion of natural ventilation systems and rainwater harvesting further supports the project’s sustainability goals, showcasing a commitment to resource management.
Innovative considerations such as the incorporation of an observation deck facilitate unique experiences, allowing visitors to enjoy panoramic views of both the building and the lake. This aspect of design highlights the project's role in enhancing the user experience, making it a vital resource within the local context.
Exploring the details of the Telluric Community Centre offers valuable insights into contemporary architectural design focused on sustainability and community engagement. For a comprehensive understanding, readers are encouraged to review the architectural plans, sections, designs, and ideas associated with this project, highlighting its distinctive approach to blending architecture with the environment and community needs.





















































