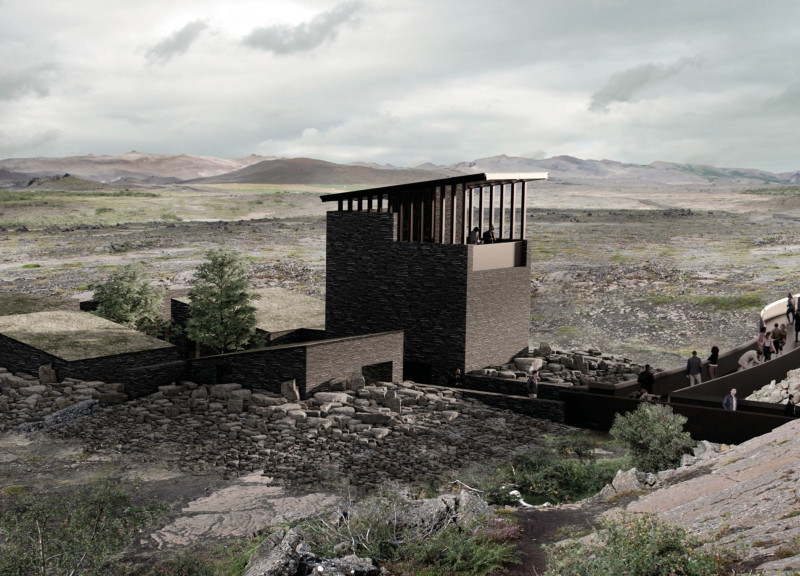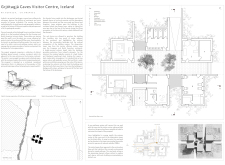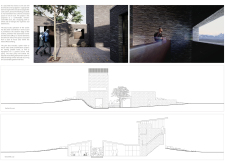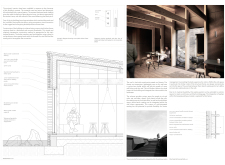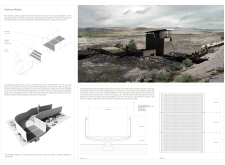5 key facts about this project
The Grjótagjá Caves Visitor Centre is a thoughtfully designed architectural project located in northern Iceland. Situated near the historical Grjótagjá cave system, the centre serves as a gateway for visitors exploring the unique geological and cultural significance of the area. The architecture reflects a significant interaction with the surrounding landscape, emphasizing both environmental respect and sustainable practices.
The visitor centre comprises several interconnected structures that facilitate various functions, including visitor information, exhibition spaces, and amenities like a café. Key elements of the design include open courtyards that promote exploration and interaction among visitors, while maintaining a low profile that aligns with the natural topography. The centre not only enhances visitor experience but also fosters a deeper understanding of the geological features that define this Icelandic landscape.
Unique Design Approaches
One of the defining characteristics of the Grjótagjá Caves Visitor Centre is its integration with the landscape. Utilizing locally sourced materials, including volcanic basalt brick and weathered steel, the architecture echoes the colors and textures of the surrounding terrain. This choice of materiality not only reinforces the site's connection to the elements but also promotes sustainability. Careful consideration of environmental impact was central to the design process, with geothermal heating implemented to reduce the project's carbon footprint.
The building forms are organized around a central courtyard, which not only functions as an outdoor gathering space but also allows for the efficient flow of visitors. Clear sightlines and pathways are established to facilitate access to the caves while minimizing disruption to the landscape. Furthermore, observation towers provide elevated views of the surrounding area, enhancing the visitor experience and encouraging engagement with the remarkable geological features nearby.
Architectural Details and Functionality
The layout of the visitor centre reflects a functional approach, with designated areas for educational exhibitions and community interaction. Interior spaces are designed for flexibility, allowing adaptations based on visitor volumes and programming. This adaptability ensures that the centre remains relevant and serves the needs of diverse user groups.
The incorporation of modern lighting solutions and navigation aids enhances safety and accessibility throughout the facility. Modular pathways constructed with minimal ground disturbance allow for efficient movement while preserving the natural environment. These architectural details highlight a thoughtful approach to design, demonstrating a commitment to functionality without sacrificing aesthetic coherence.
The Grjótagjá Caves Visitor Centre embodies a cohesive architectural response to its environment. The project’s design, material selection, and consideration for visitor experience are reflections of an intentional narrative surrounding nature and heritage. For more insights into the architectural plans, sections, and overall design, explore the project's detailed presentation to gain a comprehensive understanding of its structural and conceptual foundations.


