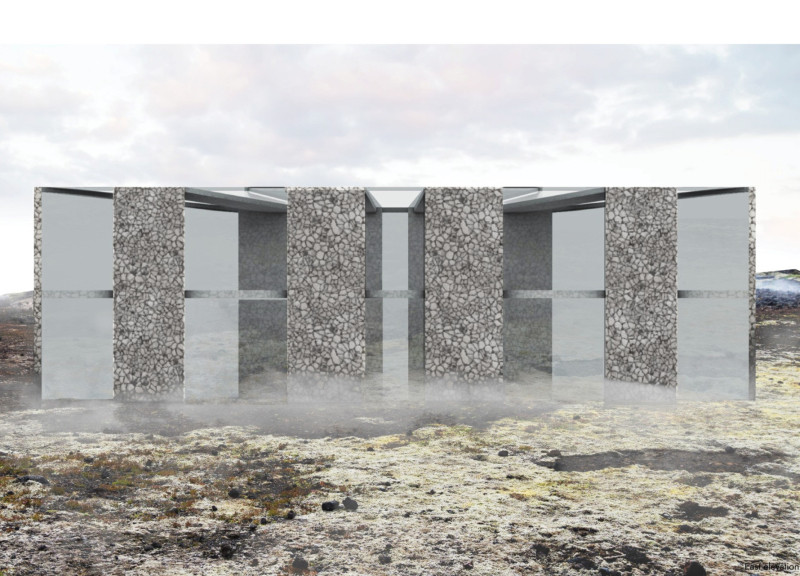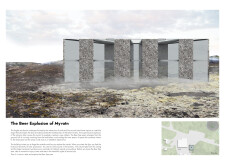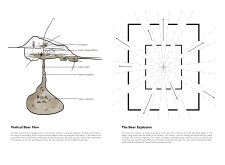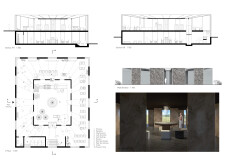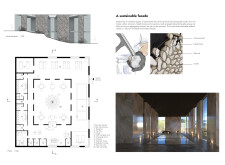5 key facts about this project
### Project Overview
Located in Mývatn, Iceland, the Beer Spa is an architectural project that reflects the region's volcanic landscape and the historical significance of beer production. The design strategically integrates natural elements—land, fire, and water—to create a space dedicated to relaxation and enjoyment, while being sensitive to the surrounding fragile environment. By emphasizing the interplay between architecture and landscape, the project establishes a meaningful connection with its context.
### Spatial Organization and User Experience
The Beer Spa features a carefully considered spatial arrangement that facilitates various functions while enhancing visitor engagement. Key areas include an entrance and reception for welcoming guests, brewery and beer tasting zones that promote interaction and education about brewing, and specialized beer bath zones designed for sensory relaxation. Additional amenities such as changing rooms and recreation spaces ensure guest comfort while observations areas offer vistas of the picturesque landscape, integrating the overall wellness experience with nature.
### Materiality and Sustainability
Material selection reflects a commitment to sustainability and local identity. Locally sourced basalt stone is employed for its durability and regional relevance, while large glass windows enhance natural light and provide views of the surroundings. Concrete is used for structural components and wood is incorporated into interior detailing to create warmth. The combination of robust basalt accents and expansive glass facilitates a dialogue between the building's solidity and the transparency characteristic of modern architecture. Through the use of local materials and passive design strategies, the project minimizes its environmental footprint while optimizing energy use.


