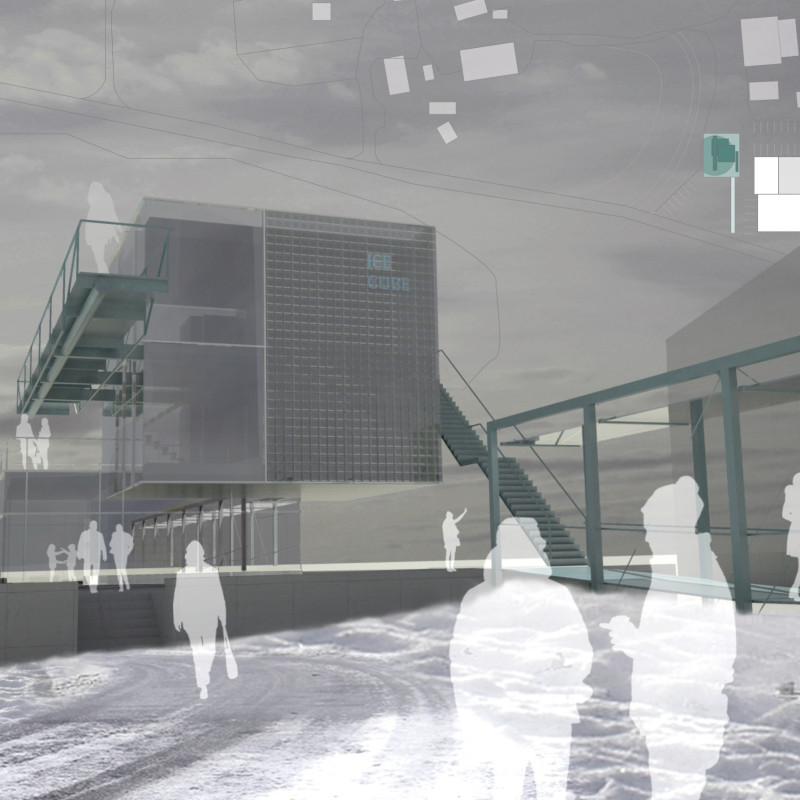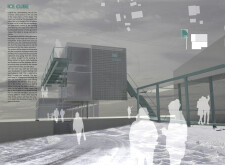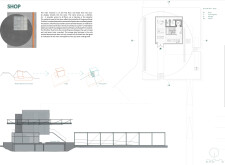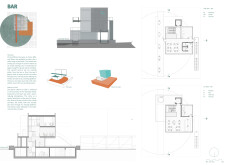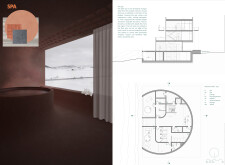5 key facts about this project
## Project Overview
Located in Iceland, the Ice Cube is a multi-functional structure that integrates its design with the surrounding natural landscape. Inspired by local geographical features, particularly the abstracted forms of craters, the building's geometry and material choices create a dialogue with its environment. The facility includes a brewery, bar, spa, and shop, aiming to provide visitors with an immersive experience that reflects the unique characteristics of the Icelandic scenery.
## Geometric and Material Strategy
The Ice Cube is characterized by a series of stacked geometric volumes, featuring cantilevered terraces and split levels that enhance its dynamism and spatial complexity. This design generates varied viewing angles for visitors while encouraging interaction with the surroundings. Material selections have been made to echo Iceland's rugged beauty: extensive use of glass allows for unobstructed views and visual continuity between interior spaces and the exterior landscape. Steel contributes to the structure's integrity and aesthetic coherence, while basalt tiles in the spa area establish a tactile connection to local geology. Concrete is employed in a minimally treated form to reflect the raw attributes of the environment.
## Functional Spaces
The upper levels of the building house the brewery and bar, which are designed to foster social interaction through an open-plan layout and large windows that frame panoramic views. Terraces on various levels provide outdoor engagement opportunities, enabling guests to enjoy the Icelandic landscape from different perspectives. The shop, serving as a circulation hub, features a neutral warm palette and glass display fixtures that allow visitors to observe the brewing process. The spa offers a contrasting circular design aimed at creating a serene atmosphere, with panoramic views and basalt tiles enhancing the sensory experience of relaxation. The warm materials used throughout this space contribute to an overall wellness-focused environment.


