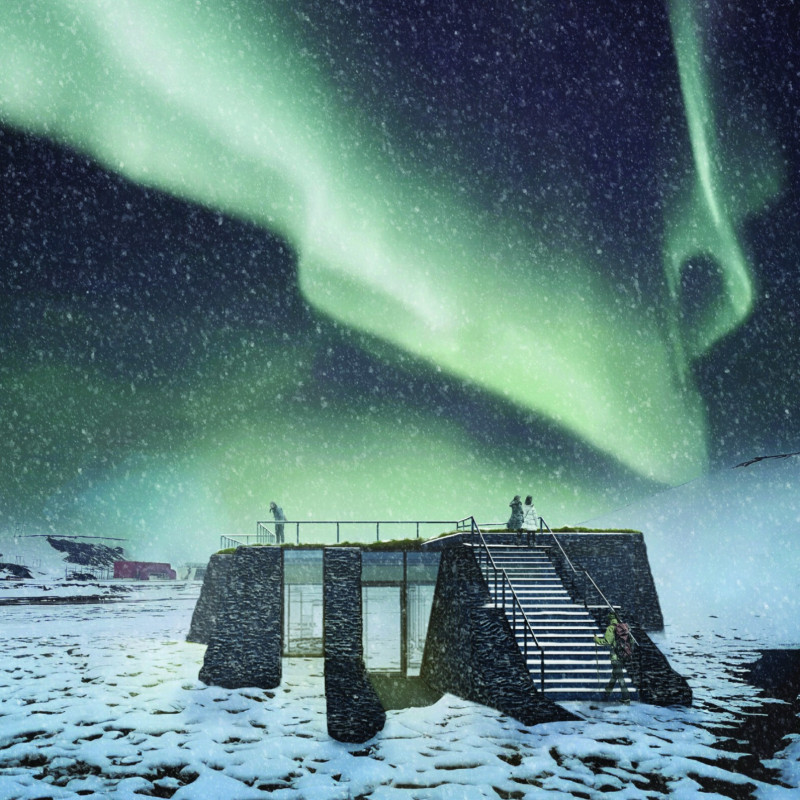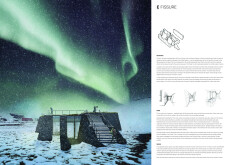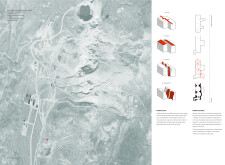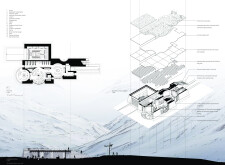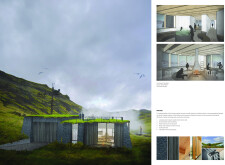5 key facts about this project
## Overview
Located near the Krafla Caldera in Iceland, FISSURE is an architectural response to the region's distinctive geographical and cultural characteristics. This project integrates natural elements with traditional Nordic building techniques, addressing community needs while offering spaces for individual reflection. The design promotes a dialogue regarding the interplay between humanity and the environment, particularly in the context of nature's fragility and resilience.
## Material Selection and Performance
The project's material choices are central to its identity, emphasizing sustainability and respect for local traditions. Key materials include locally quarried volcanic basalt for the exterior walls, which enhances the building's integration into the rugged landscape, and cross-laminated timber (CLT) that provides both structural performance and warmth. Mass timber (GLT) is employed for broader structural components, while concrete serves multiple functional purposes throughout the facility. Unique to the design, the use of turf on the roof not only aids insulation but also further connects the structure to its environment. High-performance triple glazing enhances energy efficiency and offers occupants uninterrupted views of the surroundings.
## Spatial Organization
The exterior design reflects the dramatic Icelandic landscape, featuring a stark black basalt façade contrasted by a green insulated roof. This visual composition draws attention to the building's contextual setting and creates inviting outdoor spaces that respond to diverse climatic conditions. Upon entry, visitors are met by a grand staircase that symbolically bridges the geological past and contemporary experience. Inside, the space is segmented to facilitate interaction and privacy, comprised of airlock areas, multi-purpose relaxation zones, and observation lounges that promote engagement with the natural surroundings. Expansive windows optimize natural light, enhancing both the aesthetic quality of the interior and its energy efficiency, ultimately aligning with the project's environmental goals.
Unique characteristics of FISSURE further enhance its role as a communal space, incorporating elements that foster well-being, connection, and social interaction while honoring Icelandic architectural heritage and prioritizing low-impact construction methods.


