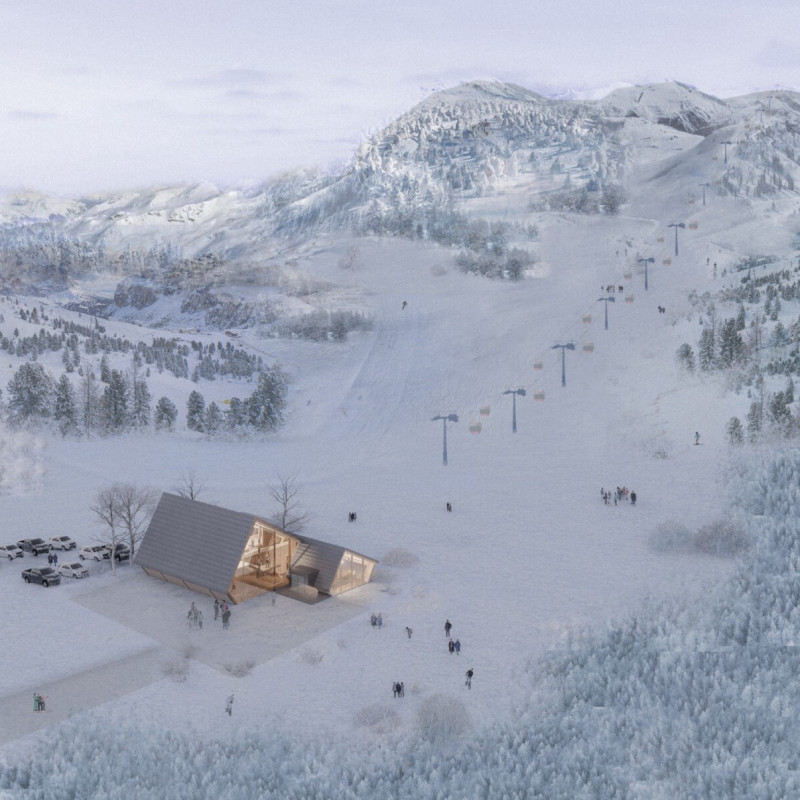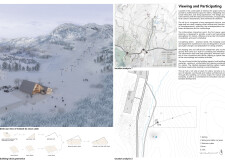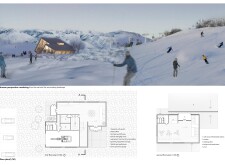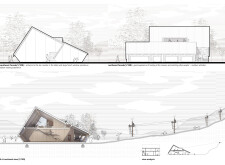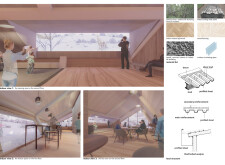5 key facts about this project
**Overview**
Located in the scenic countryside of Iceland, the ski cabin is designed to meet the functional needs of winter sports enthusiasts while providing a space for visitors to engage with the natural landscape. The architecture reflects a thoughtful integration with the environment and resonates with traditional Icelandic building practices. The design prioritizes a multifunctional approach, facilitating interaction among users and enhancing their overall experience in the winter setting.
**Architectural Elements and Materiality**
The building features a distinct architectural language characterized by dynamic pentagonal columns supporting a sloped roof, optimized for snow shedding. Its spatial configuration includes well-defined zones for information services, changing areas, and communal spaces. The first and second floors are designed to encourage movement and social interaction, with large windows providing views of the surrounding slopes and landscape.
The material selection emphasizes both aesthetics and practical performance. Downy birch is used for interior finishes, contributing warmth, while basalt enhances durability and aligns with the local context. Metal roofing provides resilience against the weather, and indoor natural plywood offers texture and comfort. The use of outdoor insulating glass maximizes natural light and thermal efficiency, promoting a holistic experience that connects the indoors with the outdoors.
**User Engagement and Sustainability**
The design fosters an inviting atmosphere that enhances user comfort and engagement. Communal areas are strategically located to promote socialization, while expansive windows frame the stunning scenery, allowing natural light to permeate the interior. Local material sourcing underscores sustainability efforts while reinforcing the architectural identity aligned with Icelandic traditions. The adaptable, modular design accommodates varying conditions and user needs, ensuring versatile functionality while promoting a deeper connection to the environment.


