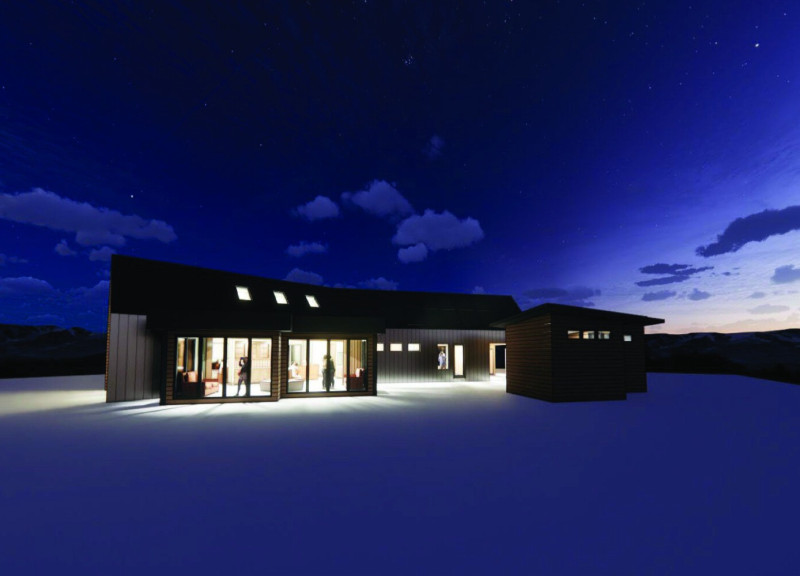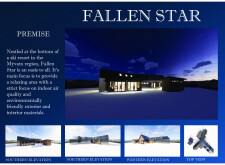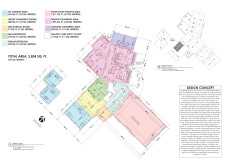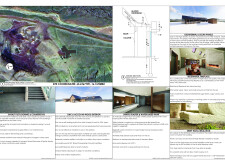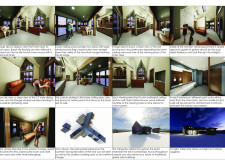5 key facts about this project
## Overview
Fallen Star is located in the Mývatn region of Iceland, positioned at the base of a ski resort. The design prioritizes the creation of a tranquil retreat that emphasizes relaxation, indoor air quality, and the use of environmentally friendly materials. The architectural concept evokes the image of an outstretched hand, with distinct segments representing diverse vantage points and experiences, encouraging guests to engage with the surrounding landscape.
### Spatial Organization
The building encompasses 3,834 square feet (357 square meters) and is strategically arranged into functional zones that foster ease of movement and accessibility. Key spaces include ski storage units (563 sq. ft.), unisex changing rooms (288 sq. ft.), a mechanical room (97 sq. ft.), restrooms (male: 210 sq. ft., female: 252 sq. ft.), an indoor gathering area (1,095 sq. ft.), an outdoor gathering area (204 sq. ft.), and a snow plow storage area (1,011 sq. ft.). The layout is designed to facilitate social interaction while providing dedicated areas for relaxation and activity.
### Material and Energy Considerations
The materials selected for both the exterior and interior reflect a commitment to sustainability and local sourcing. The exterior features durable zinc and Accoya® wood, which is FSC-certified and resistant to harsh climatic conditions. Interior finishes include basalt tile for flooring, Shikkui plaster for surfaces, and sheep wool insulation, offering eco-friendly thermal and sound absorption properties. The building incorporates renewable energy systems, including geothermal heating and solar panels, to minimize its ecological footprint. Biophilic design elements, such as large windows, enhance the connection to the outdoor environment while ensuring ample natural light within the space. Custom architectural features, including varying ceiling heights and tailored color schemes, contribute to the overall ambiance and functionality of the project.


