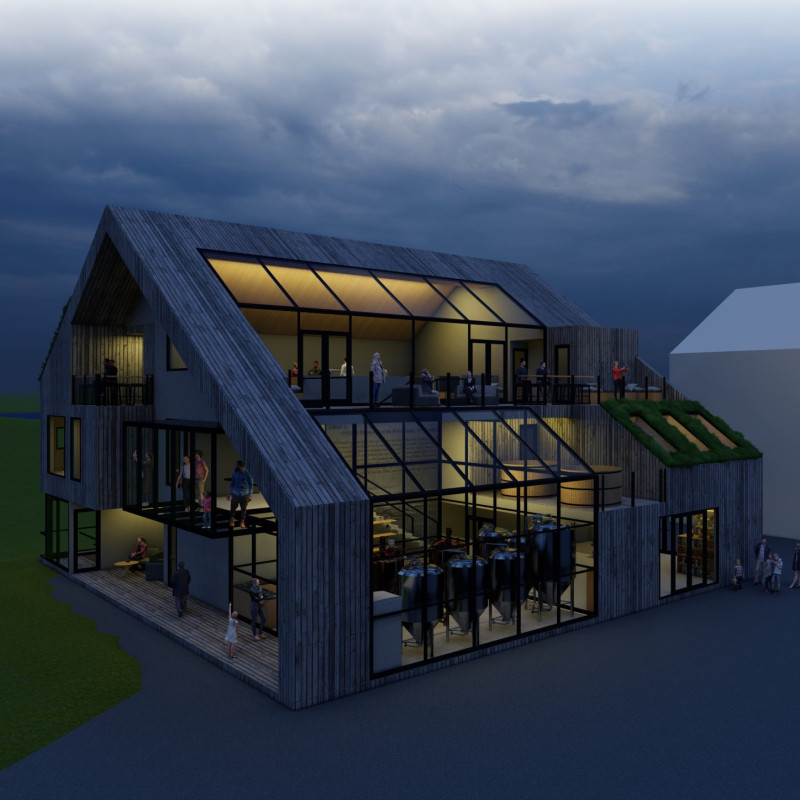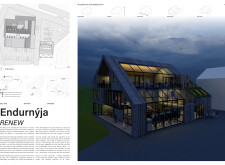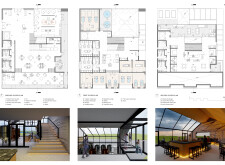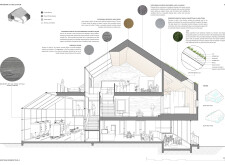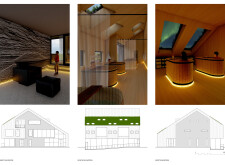5 key facts about this project
## Project Overview
Endurnýja, located in Iceland, reflects an integration of local architectural vernacular and contemporary design practices. The project's nomenclature, translating to "RENEW," signifies its focus on sustainability and modern innovation, all while honoring traditional Icelandic aesthetics and regional context.
### Layout and Circulation
The building is organized across three levels, each designed for specific functions that enhance user interaction and experience. The ground floor features a lobby, café, and brewery, fostering community engagement from the moment visitors arrive. The first floor emphasizes privacy with spa facilities and relaxation areas, providing a tranquil environment. In contrast, the second floor encourages social interaction through a beer tasting bar and semi-private terraces that facilitate gatherings. Circulation is carefully planned with multiple entry points and ample staircases, contributing to an open atmosphere and smooth flow throughout the space.
### Materiality and Aesthetic Characteristics
A careful selection of materials plays a vital role in the project's sustainability efforts and aesthetic coherence. Larch wood, used for cladding, offers a sustainable choice while enhancing the natural aesthetic. Concrete is utilized for structural purposes, featuring a rendered finish that marries durability with visual appeal. Terrazzo flooring introduces artistic elements derived from local resources, while green roofs serve both ecological and insulation functions. Notably, the incorporation of expansive glass walls floods the interiors with natural light and maintains a visual connection to the landscape. The architecture creates a dialogue between hard and soft materials, with design elements like tall ceilings and unique roof shapes integrating seamlessly with the surrounding environment. These characteristics not only highlight Iceland's natural beauty but also adapt to the changing dynamics of natural light throughout the day.


