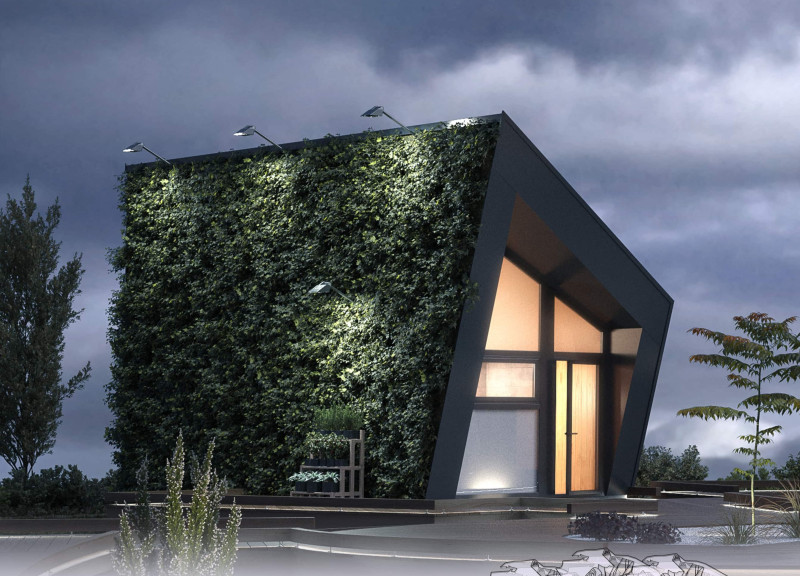5 key facts about this project
The design focuses on creating an inclusive and sustainable living environment aimed at addressing urban isolation faced by physically disabled citizens. Located in Minsk, Belarus, it envisions a compact "urban town" composed of single-storey micro-houses. The design prioritizes accessibility, community interaction, and environmental responsibility, integrating living units into a cohesive neighborhood that supports social engagement.
Modular Design
The approach incorporates I-type and L-type modules, which can function independently or be combined as needed. This modular design allows for flexibility and efficient space use, ensuring all residents can navigate their environment comfortably. The layout adapts to the changing needs of the community while maintaining a consistent aesthetic.
Accessibility Features
A notable aspect of the design is the raised common platform that connects the buildings. By eliminating stairs, it provides barrier-free access for residents with physical restrictions. This careful consideration of movement enhances comfort and fosters a sense of independence, enabling people to transition seamlessly between indoor and outdoor spaces.
Sustainable Practices
Sustainability plays a crucial role, incorporating solar energy and systems for heat recovery and water recycling. These features aim to minimize environmental impact while promoting energy efficiency in the micro-houses. Furthermore, vertical gardens and ponds are integrated into the layout, enhancing biodiversity and contributing to a more pleasant outdoor environment.
Community Interaction
The arrangement of micro-houses encourages cooperation and social connections among residents. Shared spaces are strategically placed to facilitate interaction, fostering a sense of community. This layout directly responds to the need for social engagement, tackling the loneliness that often comes with urban living.
The commitment to using green building materials ensures the health and safety of residents. These choices align with contemporary building standards, supporting a sustainable lifestyle. Each element, from the modular design to the community-focused layout, aims to create a living environment that is both functional and supportive.




















































