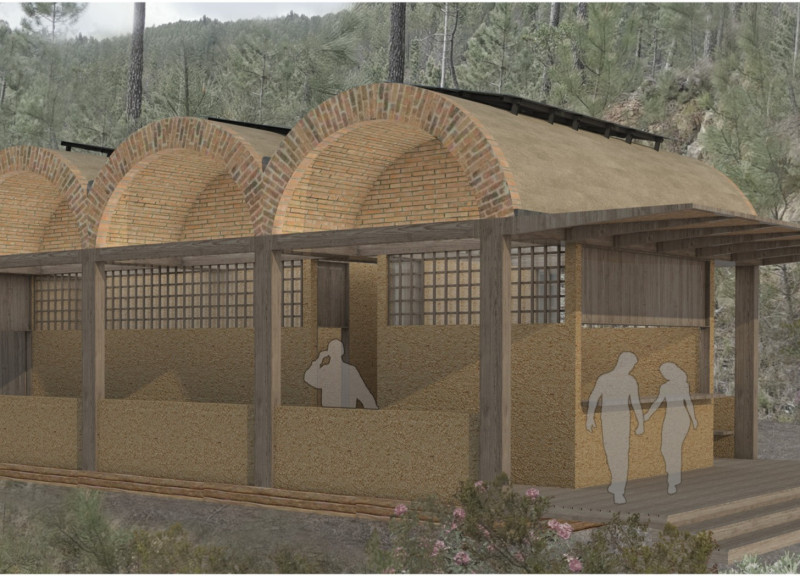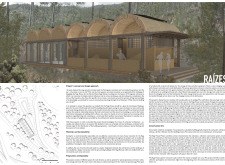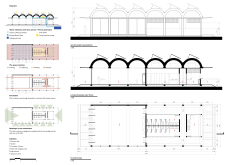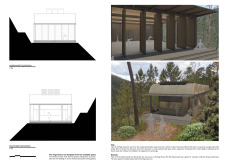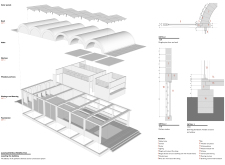5 key facts about this project
The Yoga House at Vale de Moses is located in the Portuguese mountains, providing a space dedicated to yoga practice and community gatherings. Its design reflects a thoughtful consideration of both the natural surroundings and the needs of its users. The goal is to create an environment that supports well-being and encourages connections among individuals, blending the indoor and outdoor experiences fluidly.
Design Concept
At the heart of the design is the idea of a peaceful retreat where users can engage in individual reflection and group activities. The layout is organized into specific areas that serve distinct functions. The shala, the main yoga room, offers an open area for practice, free from distractions. Additional spaces, including changing rooms and a kitchenette, are designed to enhance comfort and promote social interaction, making the environment suitable for both personal and communal use.
Spatial Organization
The structure employs a modular design, divided into six connected sections supported by wooden pillars. This arrangement promotes an open flow throughout the building, facilitating movement between the various areas. The roof is characterized by barrel vaults, an architectural form that enhances both the aesthetics and function of the building. These vaults allow for rainwater collection while providing ample height and light within the interior spaces.
Sustainability and Materials
The construction methods used align with sustainable practices that prioritize community involvement. The Yoga House features traditional techniques such as 'wattle and daub' for the walls and adobe bricks for the vaulted roof. The foundation, built using earth-bag construction, effectively utilizes local soil while reducing excavation needs. Wooden components make up the framework and window frames, integrating the building with its environment while creating a warm and inviting atmosphere.
Design Features
Large windows play a key role in the overall design, allowing natural light to enter and offering views of the surrounding landscape. This design choice strengthens the connection between activities inside and the natural scenery outside. The shala has pivoting panels that can open to the outside, extending the practice space into the open air.
The changing light across the interior creates a varied experience for users, encouraging them to engage with both their practice and the setting. These details enhance the multifunctional use of the space while emphasizing the relationship between the structure and the landscape it occupies.


