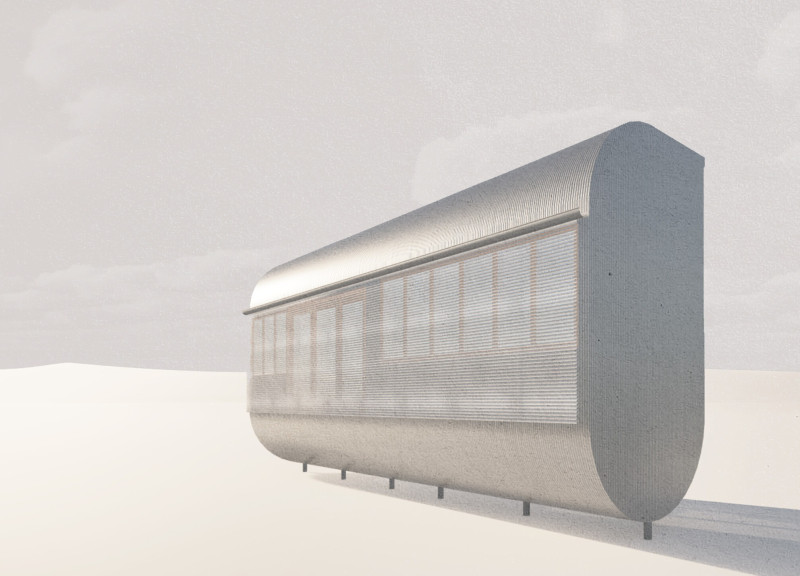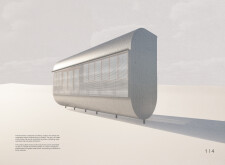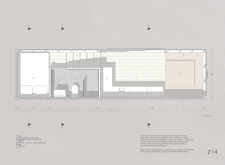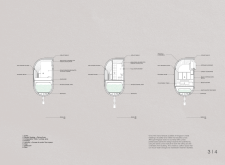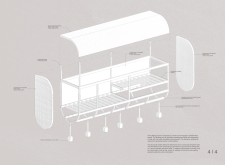5 key facts about this project
### Overview
The Microhome is a contemporary residential structure designed to optimize compact living while addressing comfort and sustainability for a couple. Located in various geographical contexts, the design prioritizes adaptability to meet the changing needs of modern lifestyles, with a focus on reducing environmental impact throughout its lifecycle.
### Spatial Strategy and Interior Layout
The Microhome employs an efficient spatial strategy that incorporates multifunctional areas, maximizing usability without sacrificing comfort. The interior features a living and dining area that serves as a social focal point, seamlessly integrating with a compact kitchen for optimized functionality. High barrel-vaulted ceilings enhance the feeling of spaciousness, while strategically placed high-level windows provide passive ventilation. Key areas, including a private bathroom and a sleeping area that accommodates both a queen bed and flexible workspaces, ensure that personal needs are met without compromising the open nature of the living space.
### Materiality and Sustainability
The material selection reflects a commitment to sustainability and innovation. The exterior is clad in Kingspan's prefabricated corrugated metal panels, which offer durability and are designed for climate resilience, contributing to effective rainwater management. Structural elements utilize Cross Laminated Timber (CLT) beams, which not only provide strength but also serve to minimize the carbon footprint. Additional features include solar panels for energy generation and integrated wastewater treatment systems, promoting self-sufficiency in resource management. This combination of materials and technologies underscores a holistic approach to environmental adaptability and efficiency, allowing the Microhome to be suitable for diverse terrains and climates.


