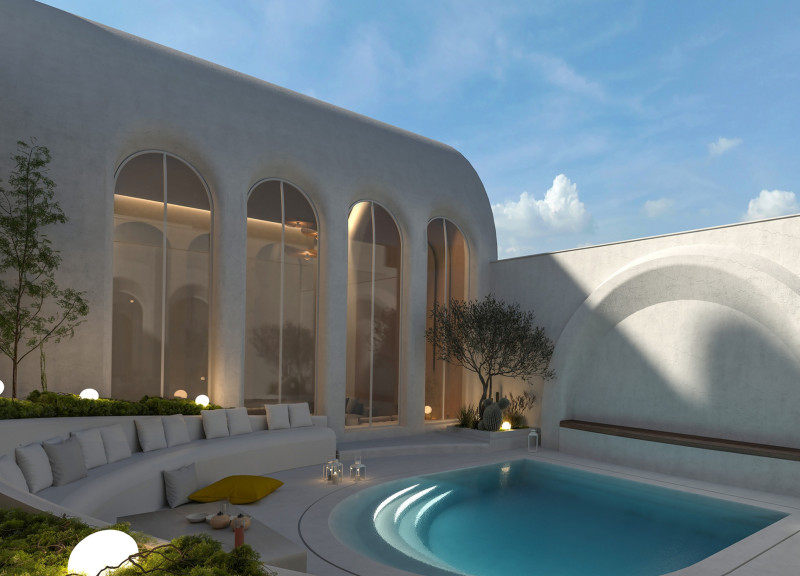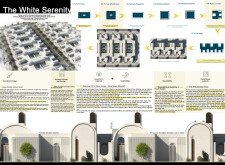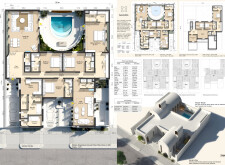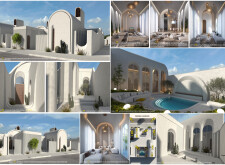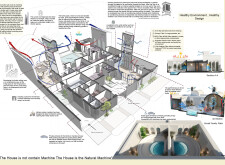5 key facts about this project
## Overview
Located in a region characterized by diverse climatic conditions, the project is designed as a residential solution focused on sustainability, functionality, and aesthetic clarity. The intent is to create living environments that not only respond to climatic interactions but also resonate with the cultural essence of the surrounding context. This approach ensures that the design fosters a connection between the built and natural environments while addressing modern needs for adaptability.
## Spatial Configuration
The layout prioritizes communal areas such as the Family Hall and Social Family Patio, facilitating social interaction and family bonding. The arrangement of the Master Bedroom and ancillary rooms is intentional, ensuring privacy while maintaining connections to shared spaces. This thoughtful organization promotes flexible use and accommodates changing family dynamics over time.
## Materiality and Sustainability
The material palette reflects a commitment to environmental sustainability and durability. Natural stone is employed for flooring to harmonize with the surroundings, while 3D printed components contribute to specific architectural features such as the Barrel Vault Roof. Concrete is selected for its structural integrity, complemented by thermal insulation properties, and strategically placed glass enhances natural light and views, employing double-glazing technology for improved thermal efficiency.
Key sustainability strategies include the integration of CO2 reduction technologies and water catchment systems, which collect rainwater for irrigation needs and promote water conservation. Natural ventilation is designed into the structure, allowing for air movement that aids in climate control without extensive reliance on mechanical systems.
## Unique Design Features
The project incorporates expansion capabilities for future adaptability, with designated areas for modifications, including elevator access for enhanced accessibility. Social spaces are thoughtfully integrated to foster community connections, promoting gatherings not only among residents but also with the broader neighborhood. The architectural style harmonizes local cultural elements with modern finishes, resulting in a design that is both contemporary and architecturally respectful of its cultural context.


