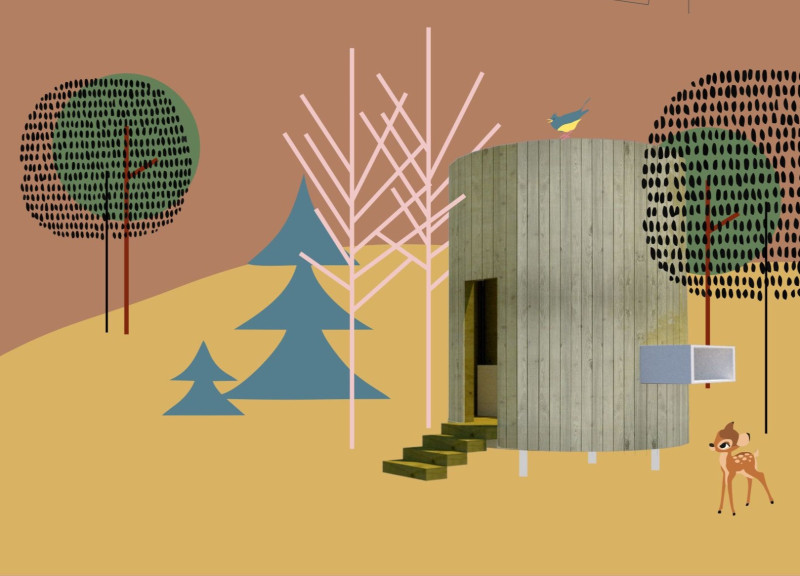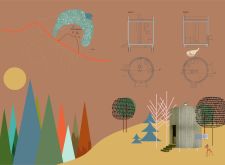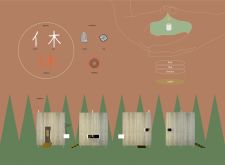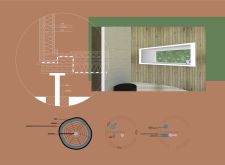5 key facts about this project
The Ozolini Teamakers project presents a thoughtful blend of natural and human elements within a serene environment. Drawing inspiration from Japanese design principles, the focus is on creating spaces that encourage relaxation and meditation. The layout is organized to cater to both individual needs and community interactions, fostering an atmosphere of mindfulness and well-being.
Architecture Concept
The design features a clear arrangement of distinct areas, including a floor, bed, terrace, and cabin. Each space serves a specific purpose while contributing to an overall sense of peace. A central meditation area highlights the importance of mindfulness and serves as a refuge for quiet reflection.
Materials
The materials selected for this project are significant in creating the desired atmosphere. Various types of wood are incorporated, such as bark, cambium, sapwood, heartwood, and wood for insulation. These choices enhance the natural feel of the structure. Steel and concrete are also utilized, providing strength and ensuring the building is well integrated with its surroundings.
Facilities
Key facilities within the design emphasize both sustainability and functionality. The inclusion of a shower with a sauna system, a composting toilet, and designated areas for food and water storage supports practical living. A rocket stove enhances energy efficiency, reflecting a commitment to sustainable practices in everyday life.
Design Detail
Solar bulbs placed throughout the area provide warm lighting, further contributing to the comfortable atmosphere. The careful attention to these details reinforces a balance between personal comfort and environmental awareness, creating a space that is both usable and attractive.





















































