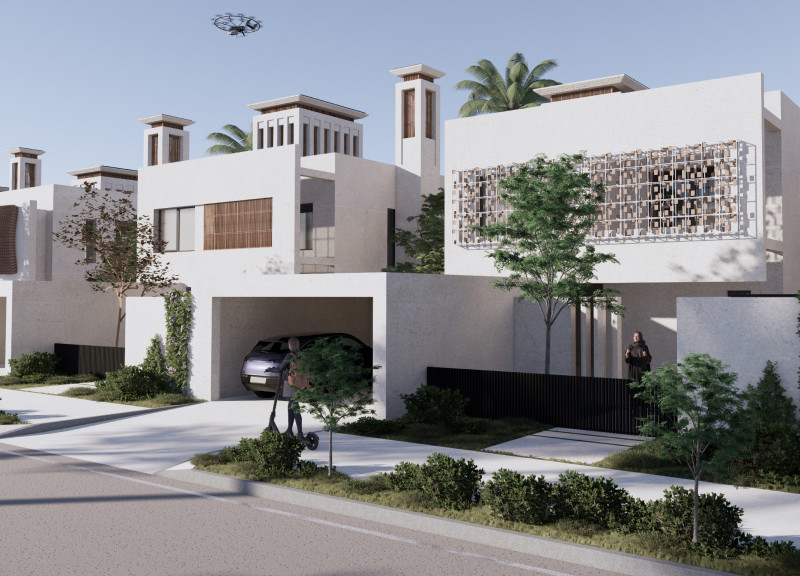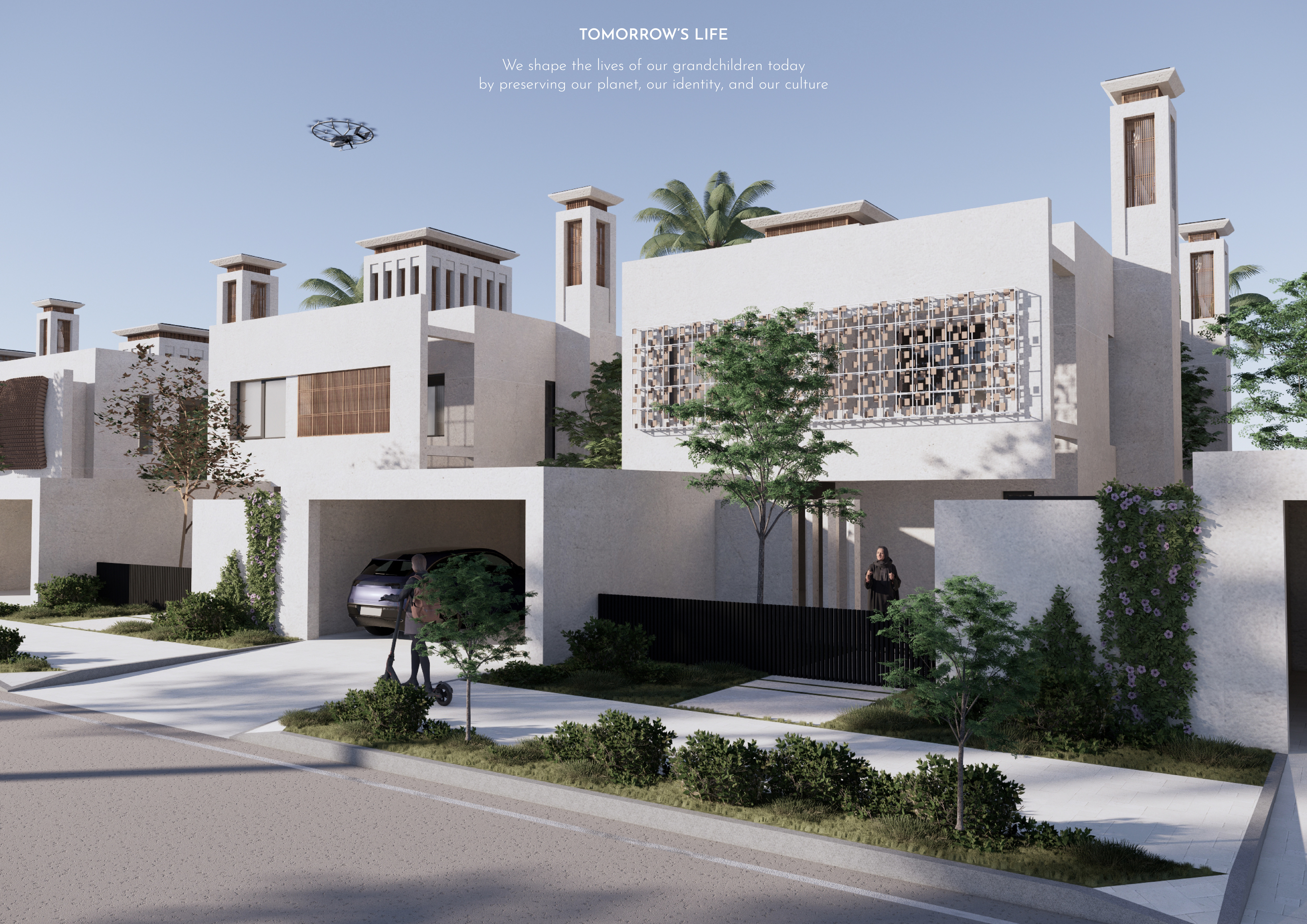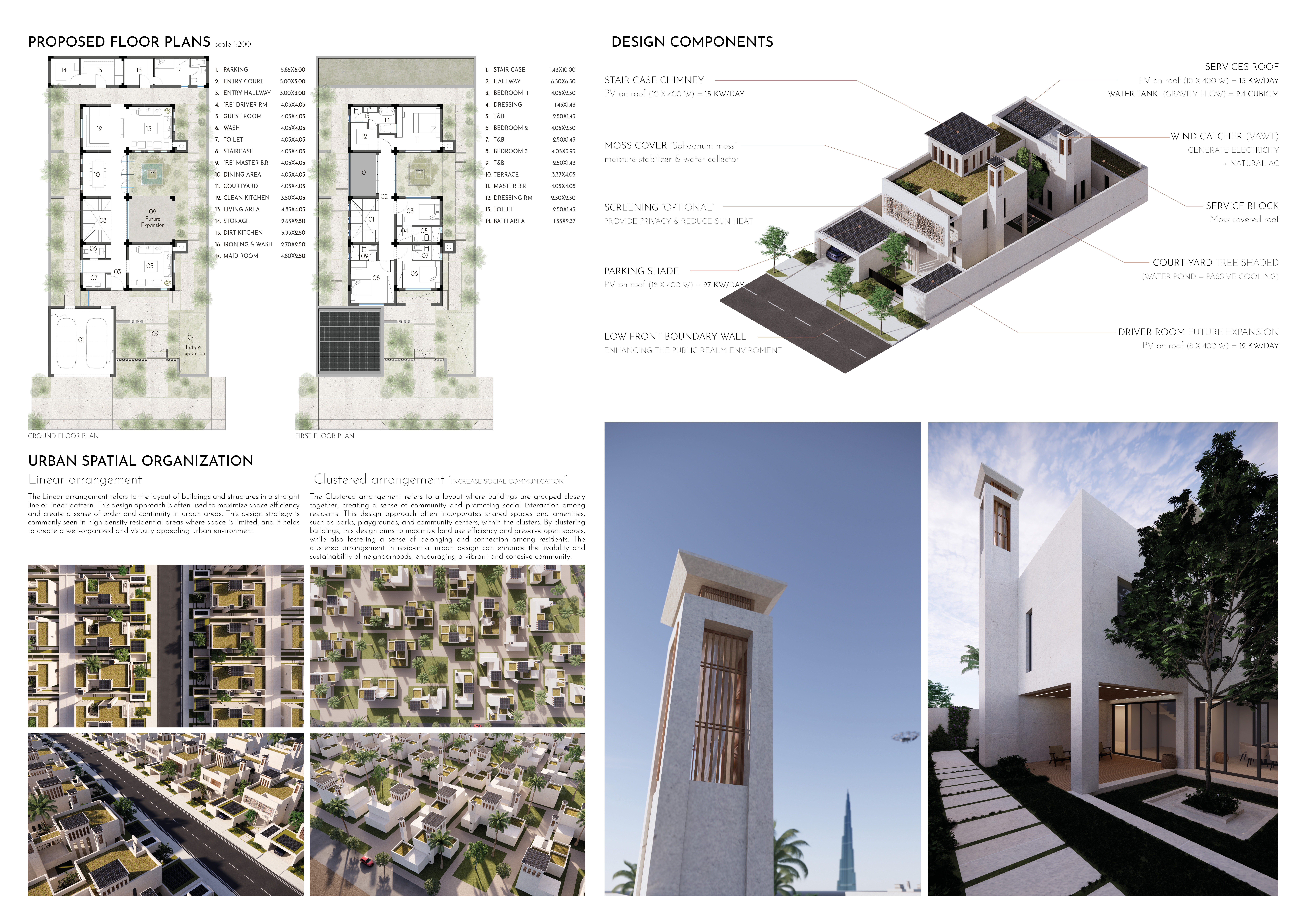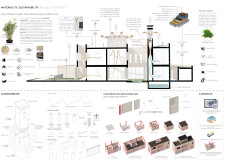5 key facts about this project
### Overview
Located in a region rich with cultural heritage, the project presents a modular residential design that integrates modern sustainable practices with local traditions. The intent is to create a living environment that reflects the cultural identity of the area while promoting urban adaptability. Key architectural features include a traditional "barajeel," or wind tower, which enhances natural ventilation and passive cooling in the dwellings.
### Spatial Configuration and Flexibility
The design employs a modular arrangement, allowing units to be customized based on varying family sizes and individual preferences. This flexibility encourages future expansions and modifications, ensuring the spaces can evolve alongside the residents' needs. Additionally, the layout prioritizes community interaction while respecting privacy, providing private green spaces alongside communal areas that foster a sense of belonging within the urban fabric.
### Material Choices and Sustainability
The selection of materials was guided by principles of sustainability and environmental performance. Bamboocrete, a lightweight composite, serves to improve structural efficiency and reduce the overall carbon footprint. Moss cover acts as a natural insulator, enhancing moisture control and acoustic properties. Reinforced concrete adds durability, while wooden slats and glass are strategically utilized to optimize ventilation and natural light. The integration of solar energy systems and rainwater harvesting further exemplifies a commitment to resource conservation and energy efficiency, aligning with the project’s vision of sustainable living.























































