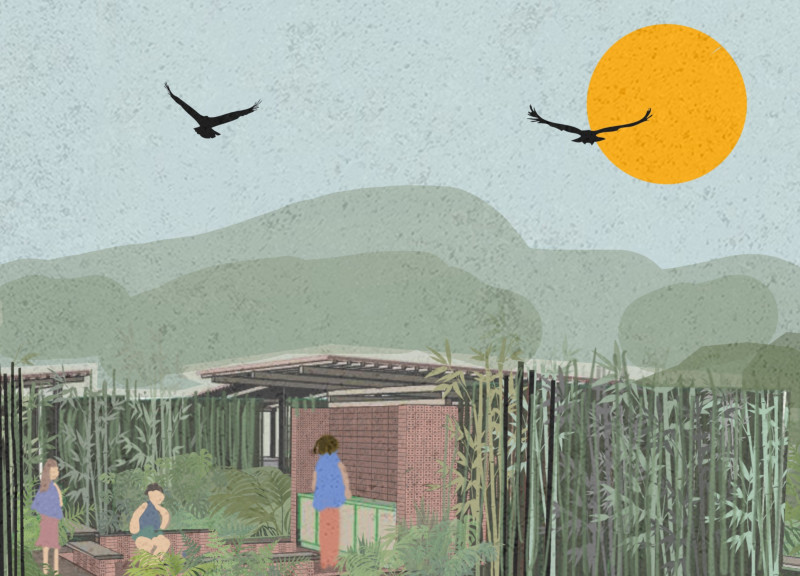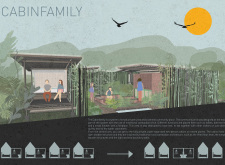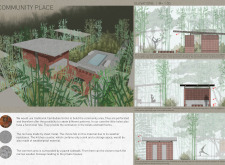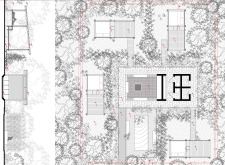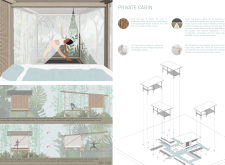5 key facts about this project
The Cabinfamily project presents a contemporary approach to residential design that combines small private units with a communal living area in Cambodia. The overall concept focuses on promoting community interaction while ensuring residents have their own space for privacy and reflection. The design attends to both social and environmental considerations, making it suitable for its setting.
Architecture Concept
The central community area is built using traditional Cambodian bricks, selected for their durability and visual appeal. This space serves multiple functions, acting as a place for gatherings and shared meals, while also providing quieter corners for contemplation. A small kitchen, complete with a fireplace, supports communal dining, fostering social connections among residents.
Materiality and Structure
Private cabins are elevated and arranged on raised planks, surrounded by greenery that creates a natural buffer for privacy. Lightweight wooden structures are utilized in the cabins, reflecting the traditional rural architecture of Cambodia. Elevated floors help reduce humidity and improve air circulation, adapting to the local climate and building practices.
Interior Design and Amenities
Cabins are designed with partial enclosures and include transparent sides to allow natural light to filter through while keeping insects outside. This arrangement results in a welcoming living environment. Each cabin features a yoga terrace and a smart box equipped with essentials like an electric kettle and stove, combining practicality with comfort. Water is sourced from the central community area, encouraging residents to share resources.
Environmental Considerations
The design incorporates green elements, such as bamboo walls and low-lying plantations that promote sustainability and ecological awareness. The layout connects communal and private spaces through well-placed pathways. This thoughtful arrangement allows residents to enjoy both social engagement and personal respite.
One notable feature is the use of perforated brick patterns in the community area. These patterns enhance ventilation and add an intricate visual quality, creating a play of light and shadow that enriches the overall experience of the space.


