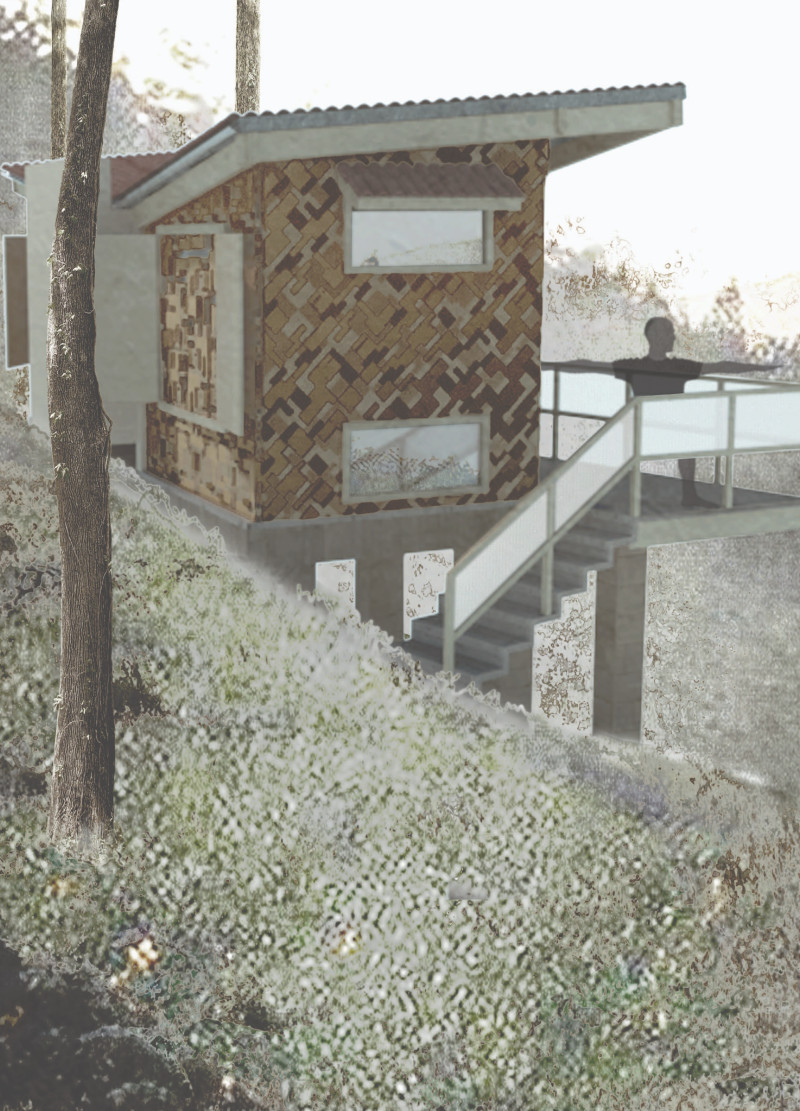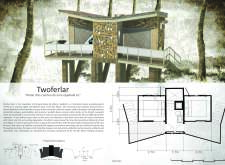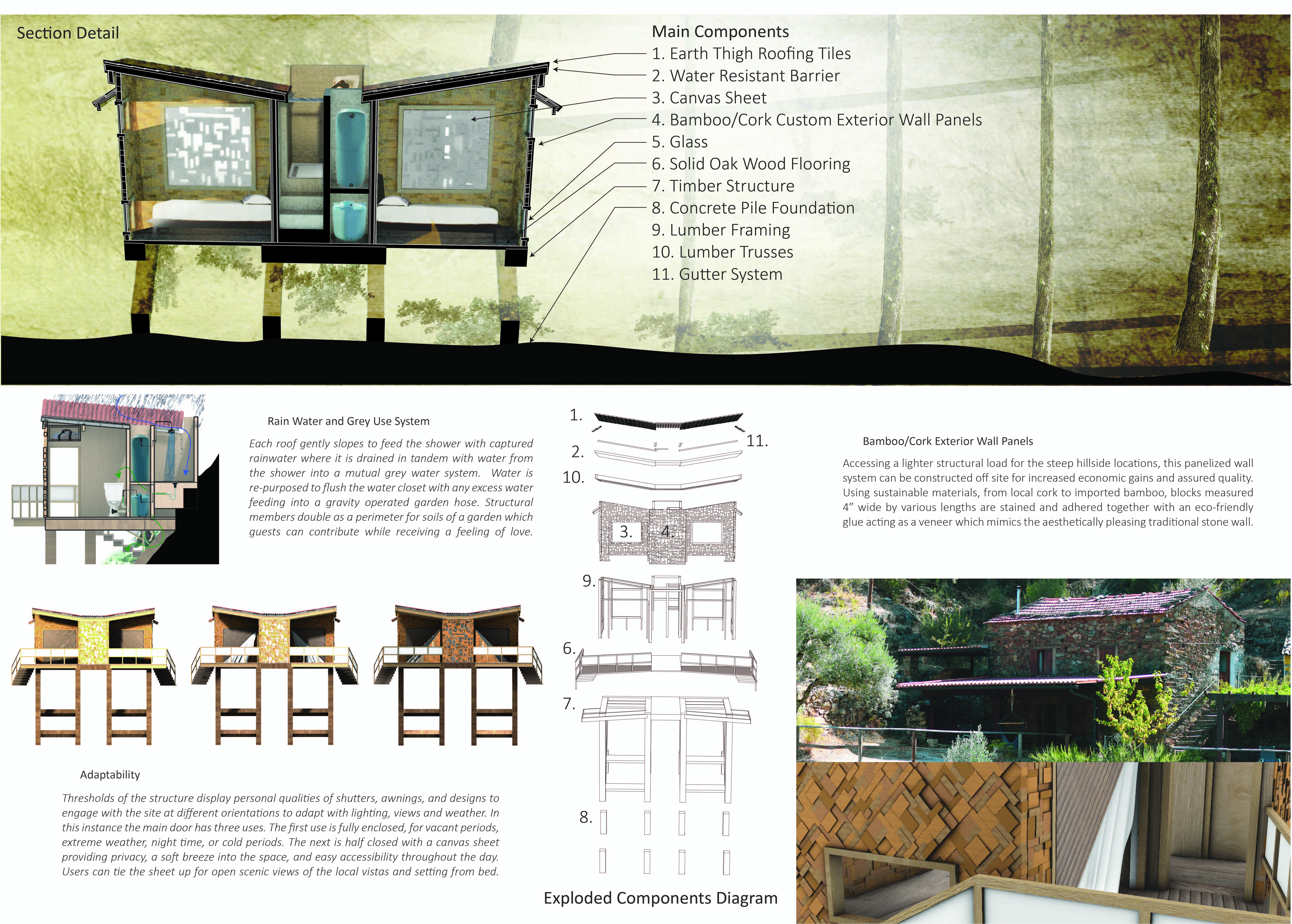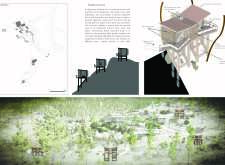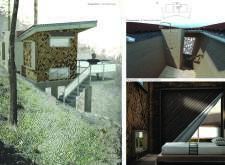5 key facts about this project
Twoferlar is located in the mountainous region of Portugal, overlooking the Rio Zêzere. It serves as a space for guests visiting Val Des Moses, focusing on the balance between communal and private experiences. The design involves two mirrored guest areas separated by a shared bathroom that also collects rainwater and grey water. This setup fosters social interaction while maintaining individual privacy, allowing guests to enjoy their surroundings in a serene environment.
Design Integration with the Landscape
The layout encourages movement around the building, promoting natural circulation. The placement of windows and openings enhances the connection between the interior and the exterior, ensuring that light filters into the space while providing views of the landscape. This thoughtful integration allows the structure to coexist with the natural features, reinforcing the overall concept of balance.
Adaptive Architectural Features
Twoferlar incorporates adaptable design elements. The use of different thresholds, such as shutters and awnings, allows the space to adjust to varying climatic conditions. The main entrance can be fully closed for security during storms, half-closed for privacy while allowing fresh air, or completely open for unobstructed views. This versatility supports different needs and enhances the comfort of the guests.
Sustainable Material Choices
The building employs a stilt foundation to address the challenges posed by the uneven terrain while preserving the surrounding ecosystem. Timber framing, lumber trusses, and concrete piles provide structural support while keeping the construction lightweight. Materials like earth thigh roofing tiles, bamboo, and cork for the exterior walls reflect a commitment to sustainability. Solid oak flooring adds warmth to the indoor spaces, creating a welcoming environment.
Water Management Strategies
An important feature of the design is its approach to water management. The roofs are set up to capture rainwater, directing it for use in showers and filtering it into a grey water system. This allows water to be reused for flushing toilets, showing a practical method of resource management. The design effectively combines functionality with an environmental awareness, ensuring that everyday actions support sustainability.
The arrangement of spaces and the choice of materials in Twoferlar come together to create a harmonious connection with nature. Each element is carefully considered to enhance the experience for guests, inviting them to immerse themselves in a tranquil setting that respects both the landscape and their personal needs.


