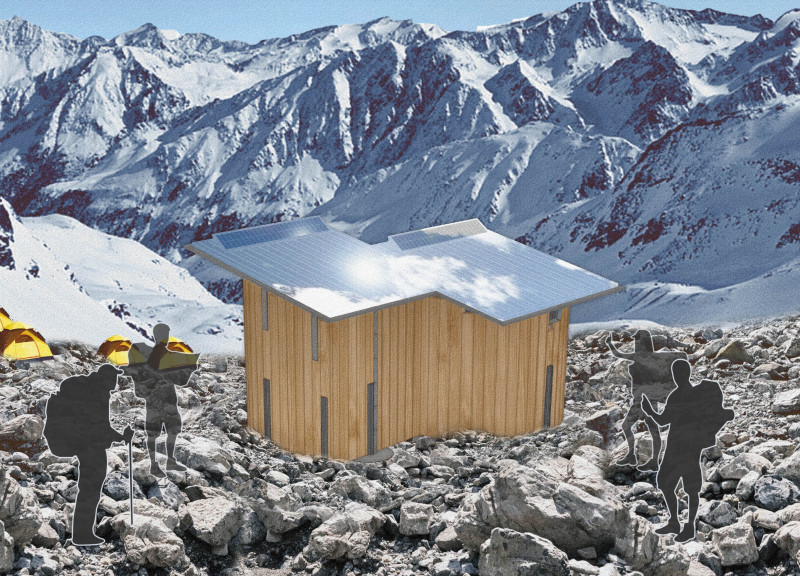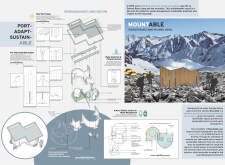5 key facts about this project
The design at Everest Base Camp focuses on high-altitude living, with a clear emphasis on sustainability and modular construction. Located in the Khumbu region of Nepal, the project serves as a supportive environment for climbers and personnel, addressing their specific needs while being considerate of the local ecosystem. The overall concept aims to create a self-supporting space that functions effectively within the harsh dynamics of its setting.
Pre-Fabricated Wall System
The project incorporates a Pre-Fabricated Wall System made from Locally Milled Bamboo Wood Panels, which are lined with plant-based insulation material. This setup is designed to provide thermal efficiency, essential in the cold temperatures typical of high altitudes. The bamboo panels, available in lengths of 5.5 to 7.5 feet, allow for quick assembly and transportation, which is crucial in a location where logistics can be challenging.
Structural Support and Roofing
Recycled Metal Adjustable Foundational Risers provide vital structural support. These risers enhance stability and enable adjustments to account for the uneven ground found in the area. In addition, the roof features Recycled Transparent Mirror Polycarbonate Panels, which include built-in solar-powered heating cables. This design choice promotes natural light and warmth inside while ensuring resilience against harsh weather conditions. The overall look complements the natural scenery, blending functionality with a contemporary aesthetic.
Water Management and Waste Solutions
Water management is a key feature of the design. A Water Collection and Filtration System uses a Recycled Plastic Rainwater Barrel to catch melting snow and ice from the roof. This collected water flows through a gutter system into a filtration tank, making it available for drinking. Waste is handled through a Micro-BioGas Toilet System that converts human and food waste into BioGas for cooking. This approach fosters a closed-loop system that effectively reduces waste while providing necessary resources.
Innovative Integration
The thoughtful integration of local materials and sustainable systems creates a functional environment geared towards the unique conditions of Everest Base Camp. This design succeeds in meeting users’ needs while being respectful to the surrounding nature. The transparent roof allows natural light to fill the interior, offering warmth and an inviting atmosphere within the modular units.


















































