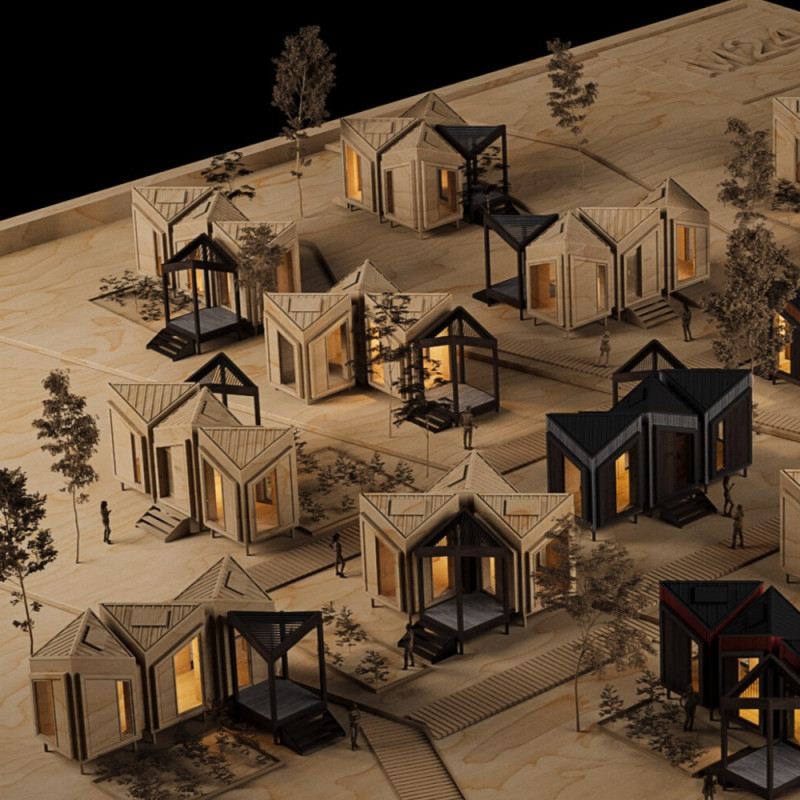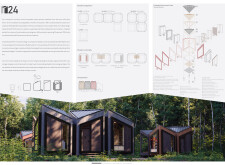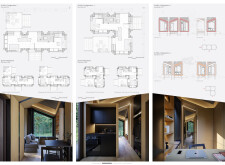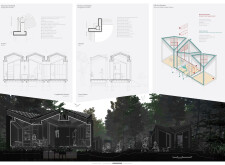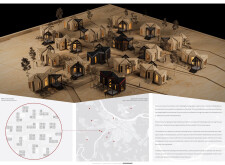5 key facts about this project
### Overview
The M24 project, developed as part of a competition centered on micro-home living, draws inspiration from the K67 kiosk, a modular structure introduced in 1967. This design aims to address urban housing demands through a versatile and sustainable approach, employing a color palette of red, orange, green, and grey to create a visually engaging environment.
### Spatial Configuration and Functionality
The M24 micro home is characterized by its modularity, allowing for flexible arrangements tailored to varied user requirements. The design accommodates both horizontal and vertical configurations, featuring two distinct layouts:
1. **Configuration I** offers a linear design that promotes streamlined access and open communal spaces, facilitating interactions in shared areas such as kitchens and living rooms.
2. **Configuration L** employs an angled arrangement that encourages engagement among separate modules while maintaining private living quarters.
These configurations support essential functions within a compact form, including designated living, working, and communal spaces, making the micro home adaptable for both individuals and small families.
### Materiality and Sustainability
The project utilizes a selection of sustainable materials to balance aesthetic appeal with environmental responsibility. Key materials include:
- **Plywood** for structural integrity and lightweight characteristics.
- **Bamboo Charcoal Wood Veneer** for visual enhancement and sustainable sourcing.
- **Insulated Roof Panels** to optimize energy efficiency.
- **Metal and Wood Finishes** that ensure durability while providing an elegant façade.
- **Acoustic Ceiling Tiles** designed for noise management in multi-functional spaces.
- **Concrete Fascia** to bolster structural strength and weather resilience.
In addition to material choices, the M24 incorporates off-grid water and electrical systems, reinforcing its independence from conventional utility infrastructures and promoting a reduced environmental footprint.


