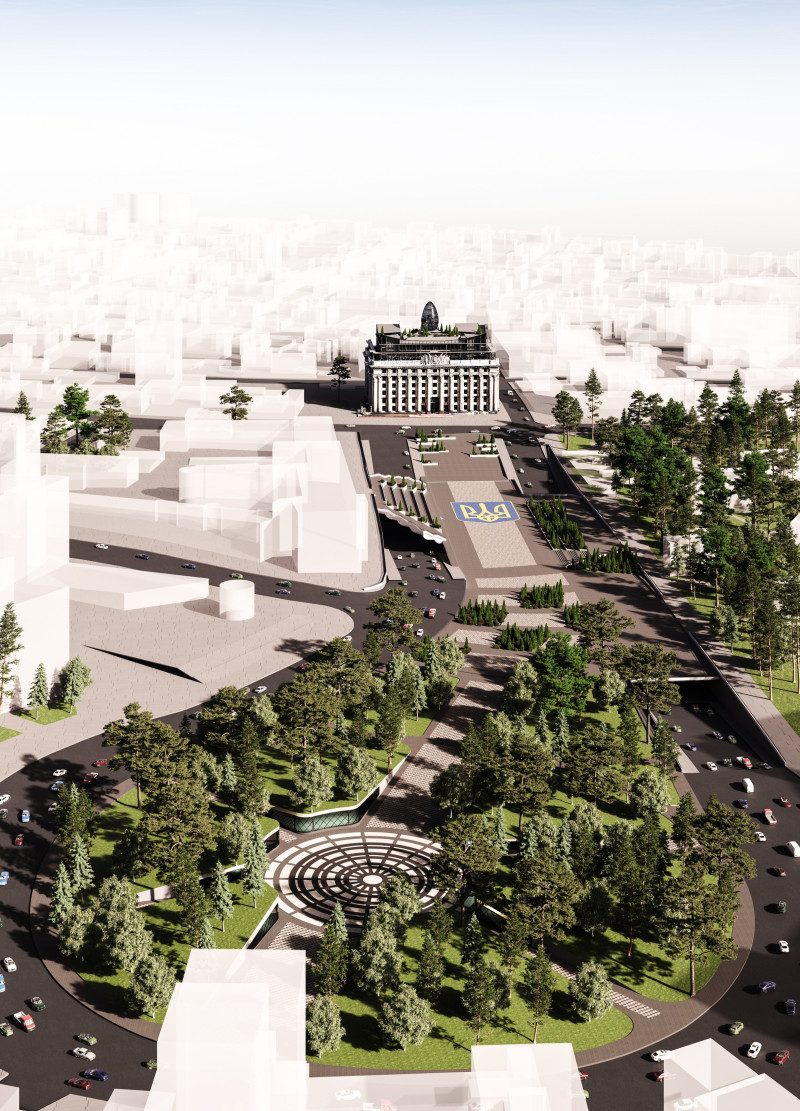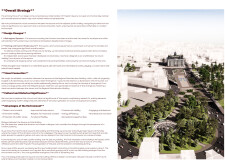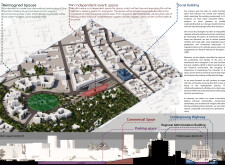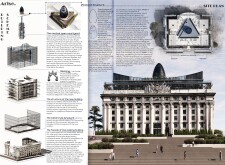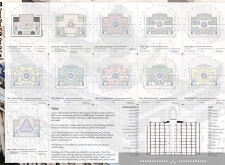5 key facts about this project
## Overall Concept
The revitalization of Freedom Square aims to transform this historically significant area into a multifunctional public space that balances aesthetic appeal with practicality. The design recognizes the historical value of the adjacent Regional Administration Building while incorporating modern architectural elements to enhance the area’s usability and engagement.
### Spatial Strategy and User Experience
The design introduces diverse zones that promote various activities, including commercial areas featuring boutiques and cafés arranged around a central fountain. This configuration is intended to improve pedestrian movement and encourage social interaction. Additionally, a multi-level parking facility is implemented underground to optimize surface space for public use, alleviating congestion and enhancing accessibility. The integration of an amphitheater within the landscape is designed to accommodate community events, providing a versatile area that engages with the historical context of the square.
### Materiality and Environmental Considerations
A selection of materials is employed to enhance both aesthetic and functional aspects of the design. Glass façades facilitate transparency, fostering a sense of openness, while aluminum structural components contribute to a lightweight yet durable framework. Concrete is utilized for foundational elements, ensuring resilience. Sustainable practices are prioritized, with green terracing featuring a mix of trees and plants to promote biodiversity and improve air quality. Energy-efficient strategies, such as incorporating solar panels and sustainable drainage systems, further reduce the project's environmental impact. The design thoughtfully preserves significant historical elements, establishing a dialogue between the past and present, while creating a vibrant public hub.


