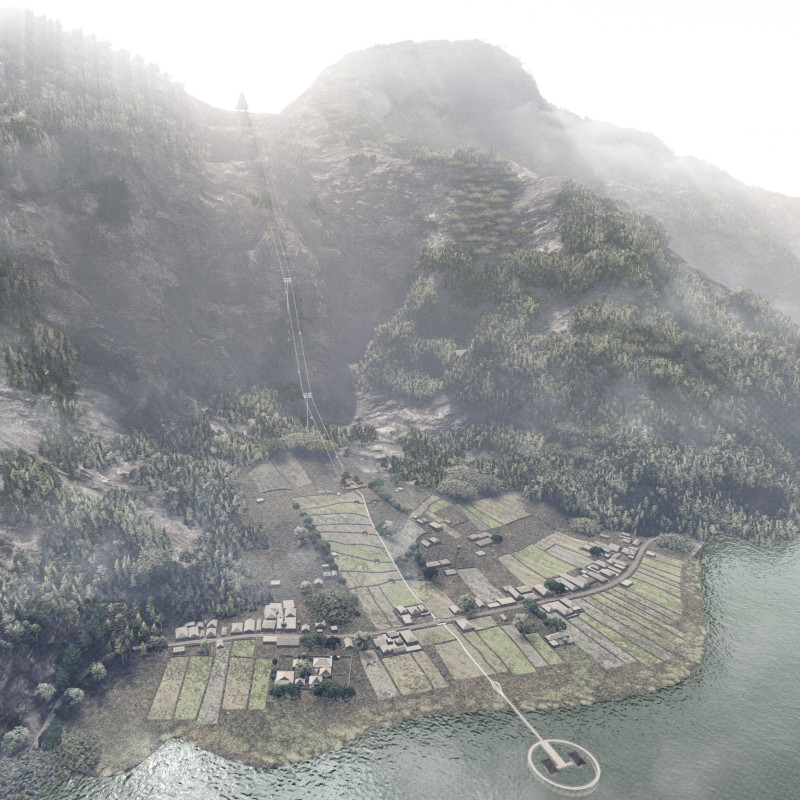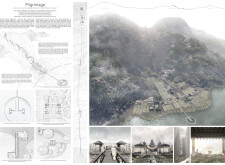5 key facts about this project
## Overview
Located in Tanjung Village, Bali, Indonesia, the Pilgrimage project engages with the area's cultural heritage and natural landscape to create a reflective journey that merges architecture with spirituality and community involvement. The design emphasizes the experience of traversal over mere destination, underscoring the significance of both personal and communal connections as users navigate the site.
### Spatial Strategy
The layout features a winding pathway that serves as a narrative thread, linking various elements within the project. Key components include viewing platforms and rest areas that offer panoramic vistas, a central community gathering space designed for social interaction, and psychological therapy rooms that promote mindfulness through a tranquil atmosphere. Additional facilities include cafés and refreshment areas, as well as religious structures that reflect Balinese Hindu architecture, fostering cultural resonance and spiritual engagement.
### Material Usage
Material selection prioritizes local sustainability and craftsmanship. Natural stone is employed for pathways and structural elements, conveying durability and a sense of place. Wood, sourced from sustainable plantations, is used in viewing platforms, while bamboo showcases local resource versatility in lightweight structures. Glass integrates transparency in communal spaces, enhancing connections with the environment. This careful consideration of materials not only enriches the project's aesthetic but also aligns with ecological principles and the cultural context of Bali.




















































