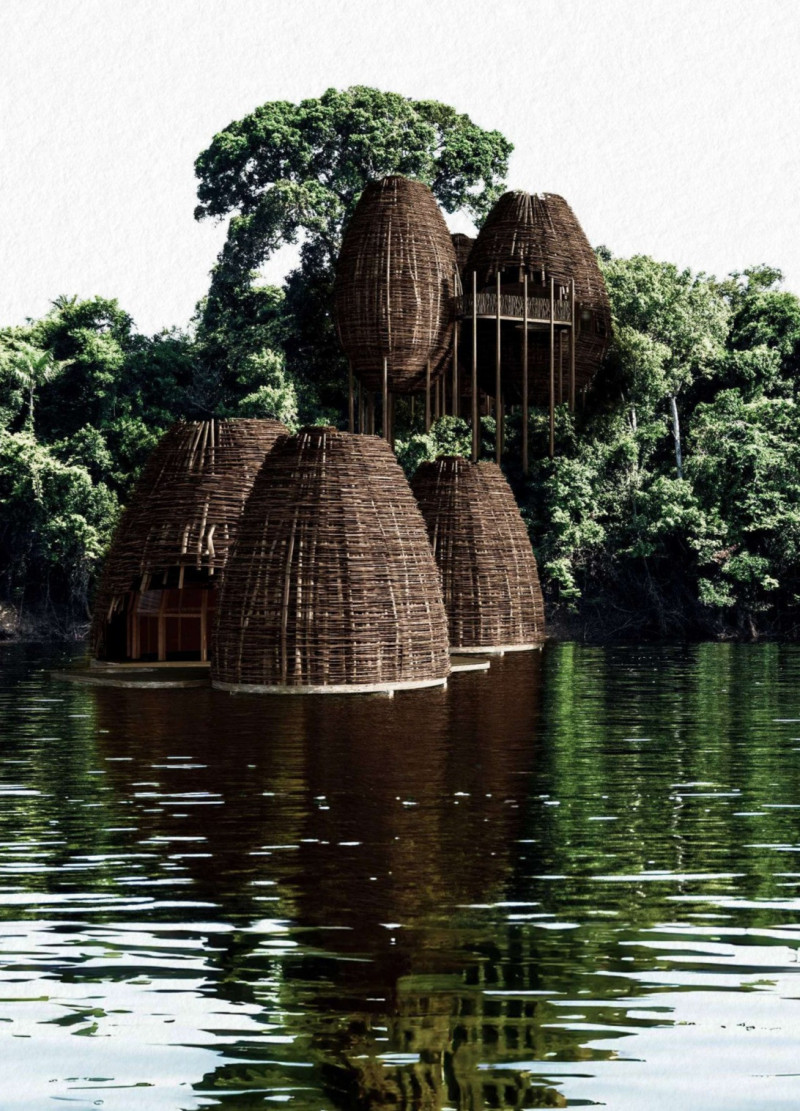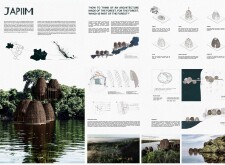5 key facts about this project
### Overview
JAPIIIM is situated within a forested landscape along a river in Brazil, intended to foster a deep connection with the surrounding ecosystem. The project is designed to reflect ecological sensitivity and sustainability, establishing structures that resonate with both the local environment and cultural heritage. The architecture engages contemporary practices while honoring traditional methods, facilitating a dialogue that elevates the significance of the rainforest context.
### Structural Strategy
The design features biomorphic forms reminiscent of natural entities, such as seed pods and tree canopies, which optimize structural efficiency and enhance natural ventilation and light within the spaces. Comprised of three distinct units varying in height and size, the layout introduces functional diversity and interconnected areas, accommodating different uses and activities.
### Material Selection
Sustainable and locally sourced materials are integral to the project, contributing to its ecological narrative. Key materials include bamboo for its rapid growth and structural properties, wood from sustainably managed forests for warmth and aesthetic appeal, natural fibers for insulation and finishing, and textiles for shading and protection. This careful selection enriches the tactile quality of the structures while reinforcing their relationship with the environment.
### Community Interaction
The design prioritizes communal spaces that facilitate social engagement, learning, and cultural exchange. Flexible areas allow for diverse programming, adapting to the evolving needs of the community. This emphasis on public life enhances the collective experience and fosters connections among users.
### Ecological Considerations
Incorporating biophilic design principles, the architecture integrates natural light, ventilation, and local vegetation, which is essential for maintaining comfort in the tropical climate. Notable natural ventilation strategies contribute to the building's energy efficiency and overall environmental performance.
### Construction Methodology
The proposed construction methodology employs a modular system of prefabricated elements, allowing for efficient on-site assembly. This approach minimizes waste and expedites the construction timeline, ultimately reducing the environmental impact. The adaptable design also accommodates potential future modifications, aligning with the community's long-term growth and development.
### Aesthetic Context
The visual integration of JAPIIIM into the landscape is characterized by organic shapes that echo the natural terrain, promoting a sense of tranquility. The strategic positioning of the buildings along the water enhances their reflection in the environment, creating a cohesive visual narrative that aligns with the site's inherent beauty.


















































